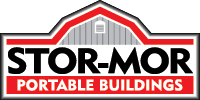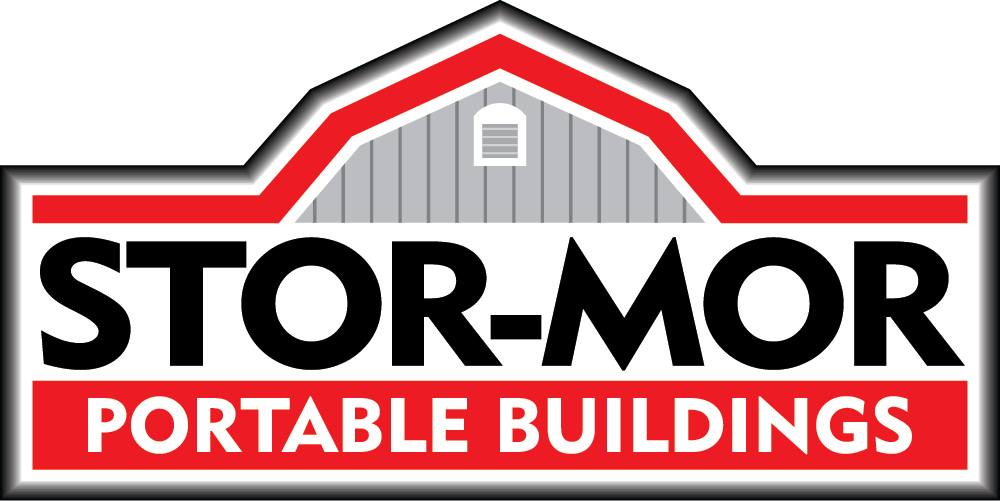Cabin Style Porch Sheds For Sale
Portable cabins are a great addition to any yard because they offer the convenience of a storage building and the appeal of an outdoor shed that can serve many uses. Our cabin buildings easily convert into beautiful office spaces, guest houses, studios, she-sheds, and so much more!
Standard Cabin Features

Standard
29-Gauge Metal Roof
8', 10', & 12' Wide Buildings Trusses Are Spaced 24" on Center
14' & 16' Wide Buildings Trusses Are Spaced 16" on Center
Optional Upgrades
Shingles
Eaves
Steeper Pitch (Gable Roof Only)
Radiant Barrier OSB
Standard
One 9-Lite Door
Three 2x3 Windows
Premium 2x4 Studs Spaced 16" on Center
Double Wood Stud Every 4'
Double Top Plate
Hurricane Truss Screws Securing Roof to Walls
Double Studded Corners
2x4 Door and Window Headers
70" Double Shop Door (Custom 4' Single Door on 8' Wide Buildings)
Optional Upgrades
Interior Framed Walls
Standard
LP SmartSiding / SmartTrim
Sealed Nail Holes
Double Coat of Paint
Premim Gable End Vents
Optional Upgrades
Board and Batten Siding (Available at Select Manaufacturers Only)
Standard
5/8" Tongue and Groove Floor
2x6 Floor Joists 16" on Center
4x6 Pressure Treated Skids
Optional Upgrades
Premium 3/4" Tongue and Groove Floor
Standard
4x6 Treated Porch Posts
4x6 Treated Gussets on Porch Posts
5/4" Treated Deck Boards
2x4 Treated Rail
Porches are screwed together to increase the lifetime and longevity of our cabins, making them more sturdy and safe!
Browse All Cabin Sheds
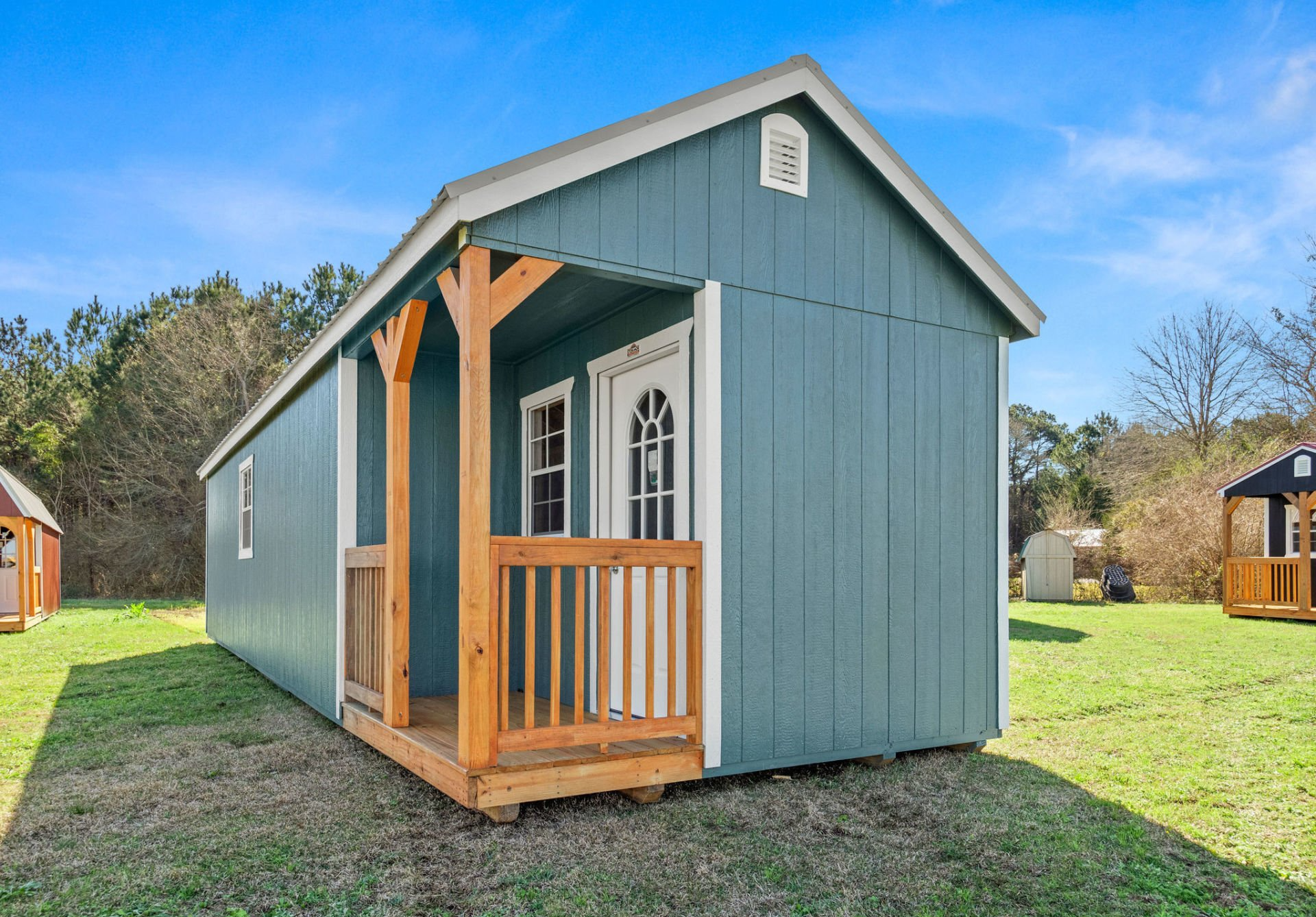
Slide title
Write your caption hereButton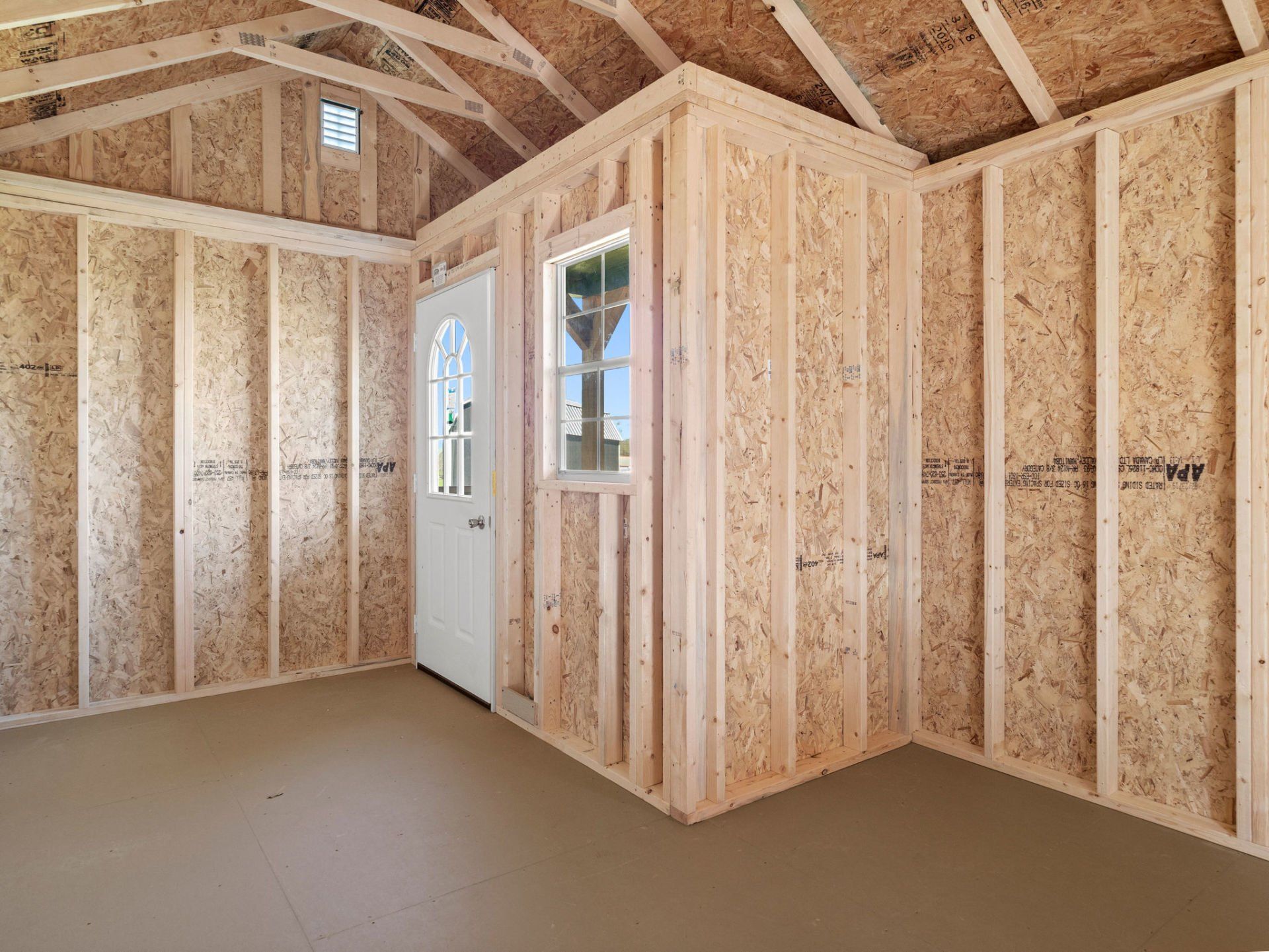
Slide title
Write your caption hereButton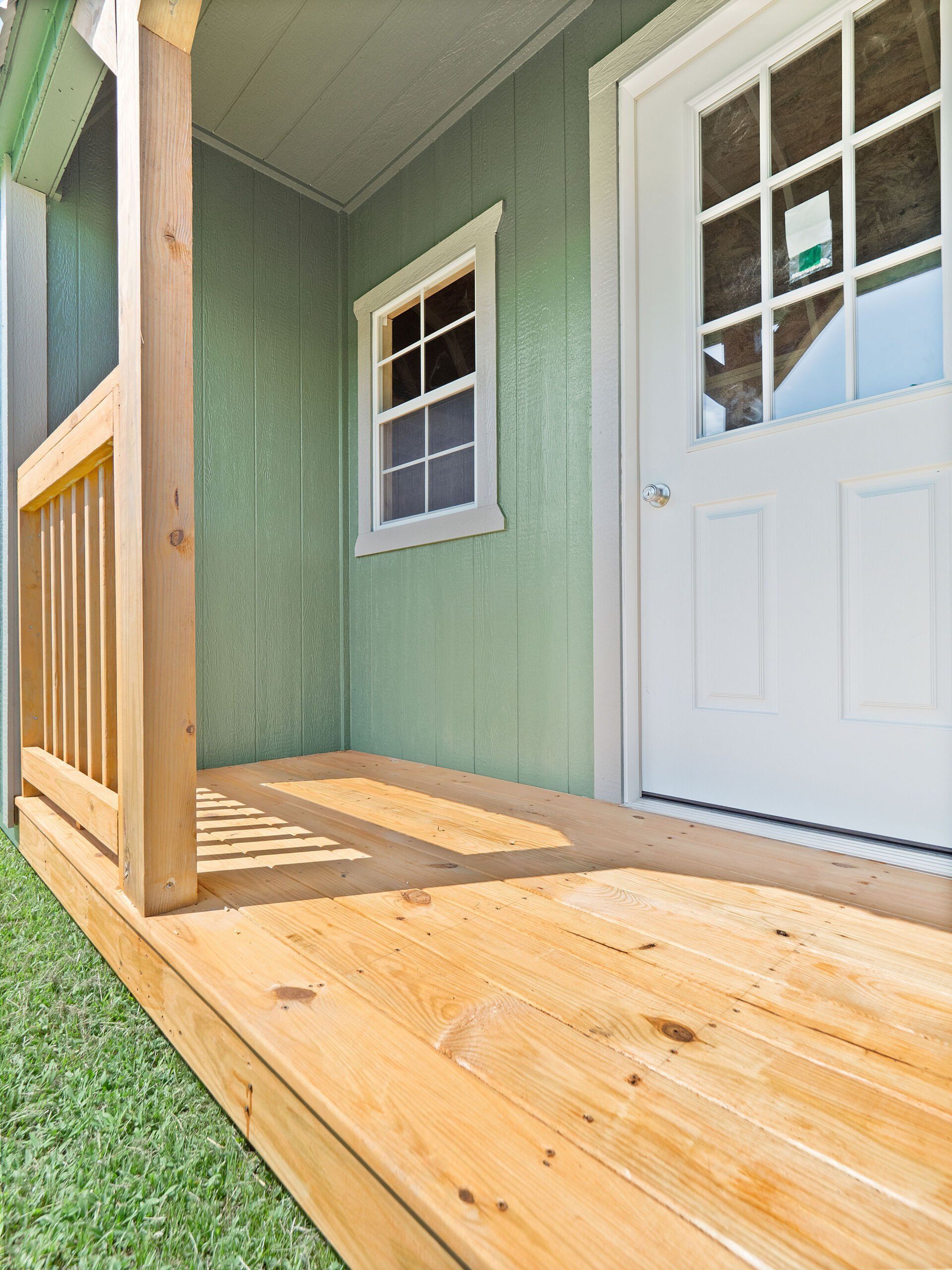
Slide title
Write your caption hereButton
Side Cabin
The Side Cabin provides a small side porch while still maximizing the interior floor space. You don't have to choose between function or beauty when shopping for storage buildings. This gable roof shed has a style that is ideal for any yard.
-
Cabin Sizes
12' Wide -- 24' - 52' Length
14' Wide -- 24' - 60' Length
16' Wide -- 32' - 60' Length
-
Standard Features
-
Common Upgrades
Add Transom Shed Window
Framed Interior Walls
Shingles
4th Color Option / Painted Door
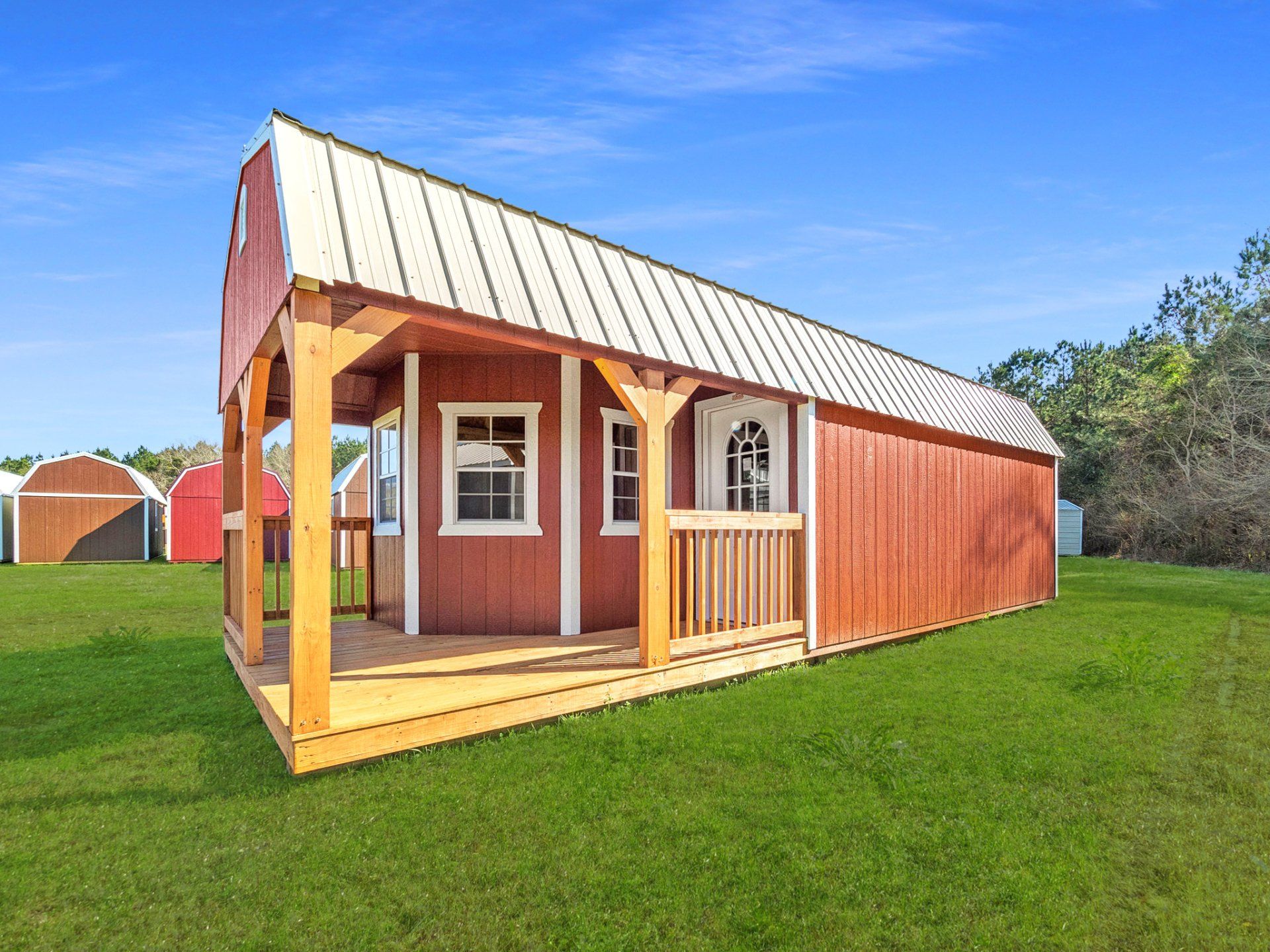
Slide title
Write your caption hereButton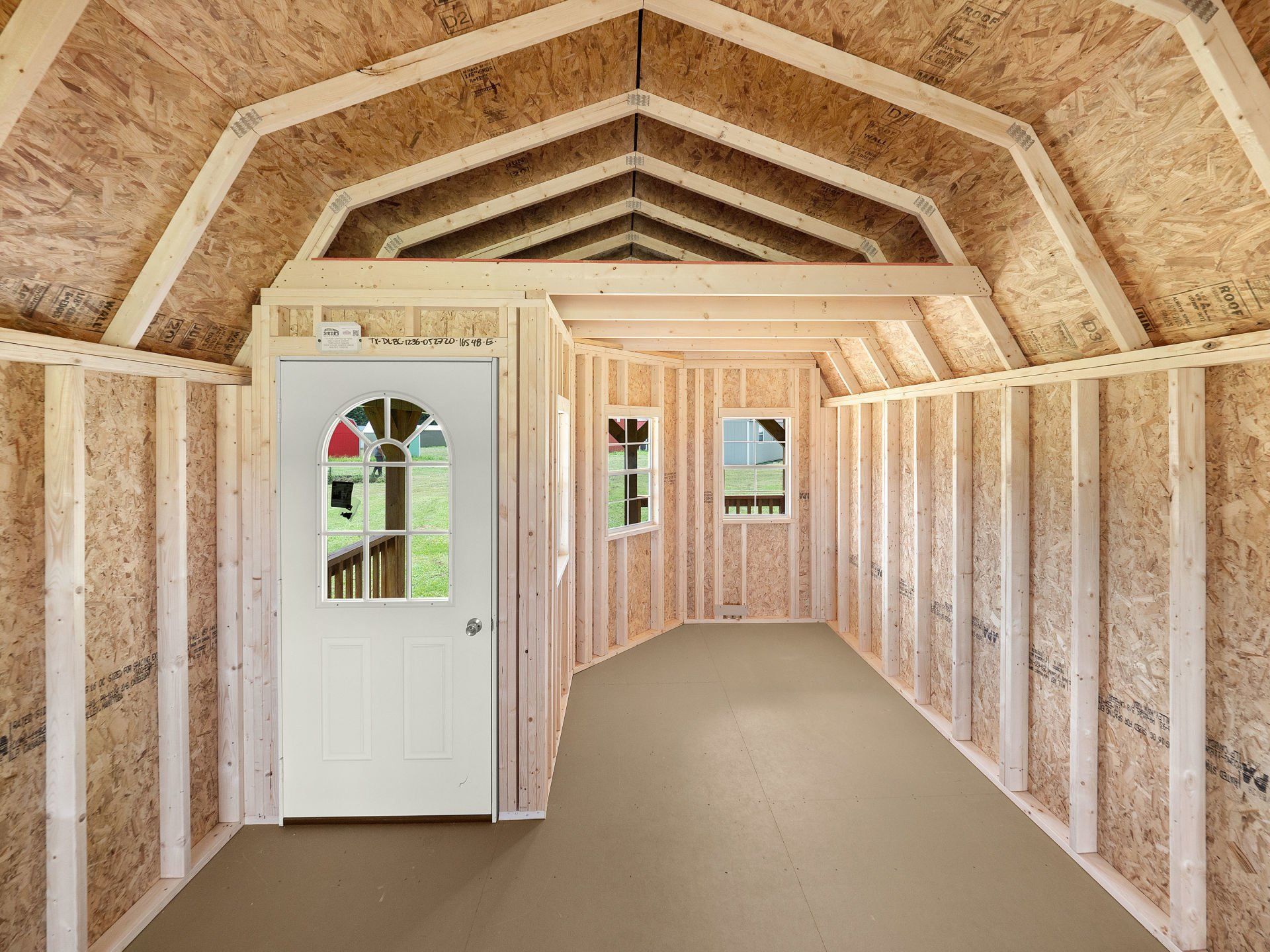
Slide title
Write your caption hereButton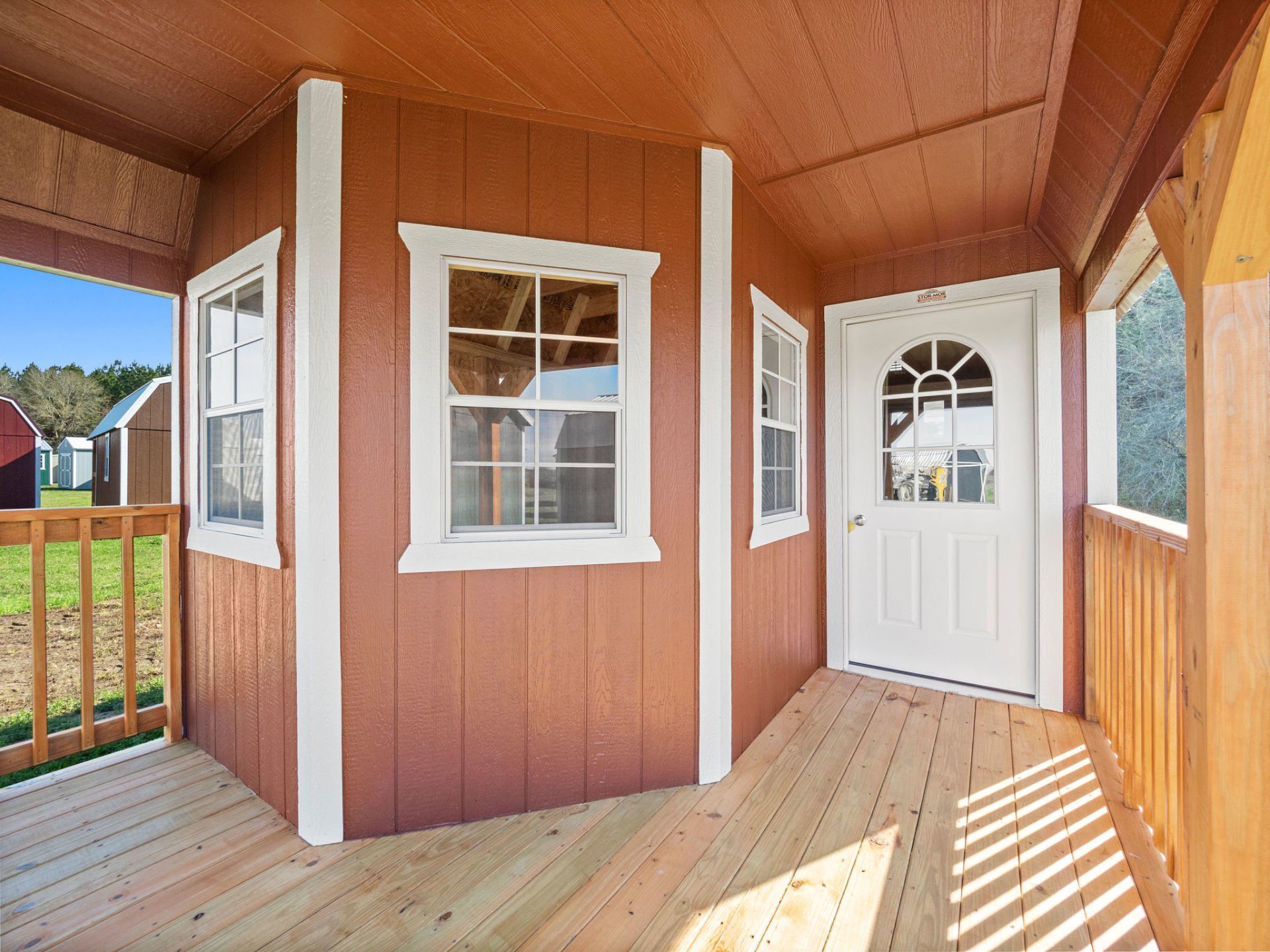
Slide title
Write your caption hereButton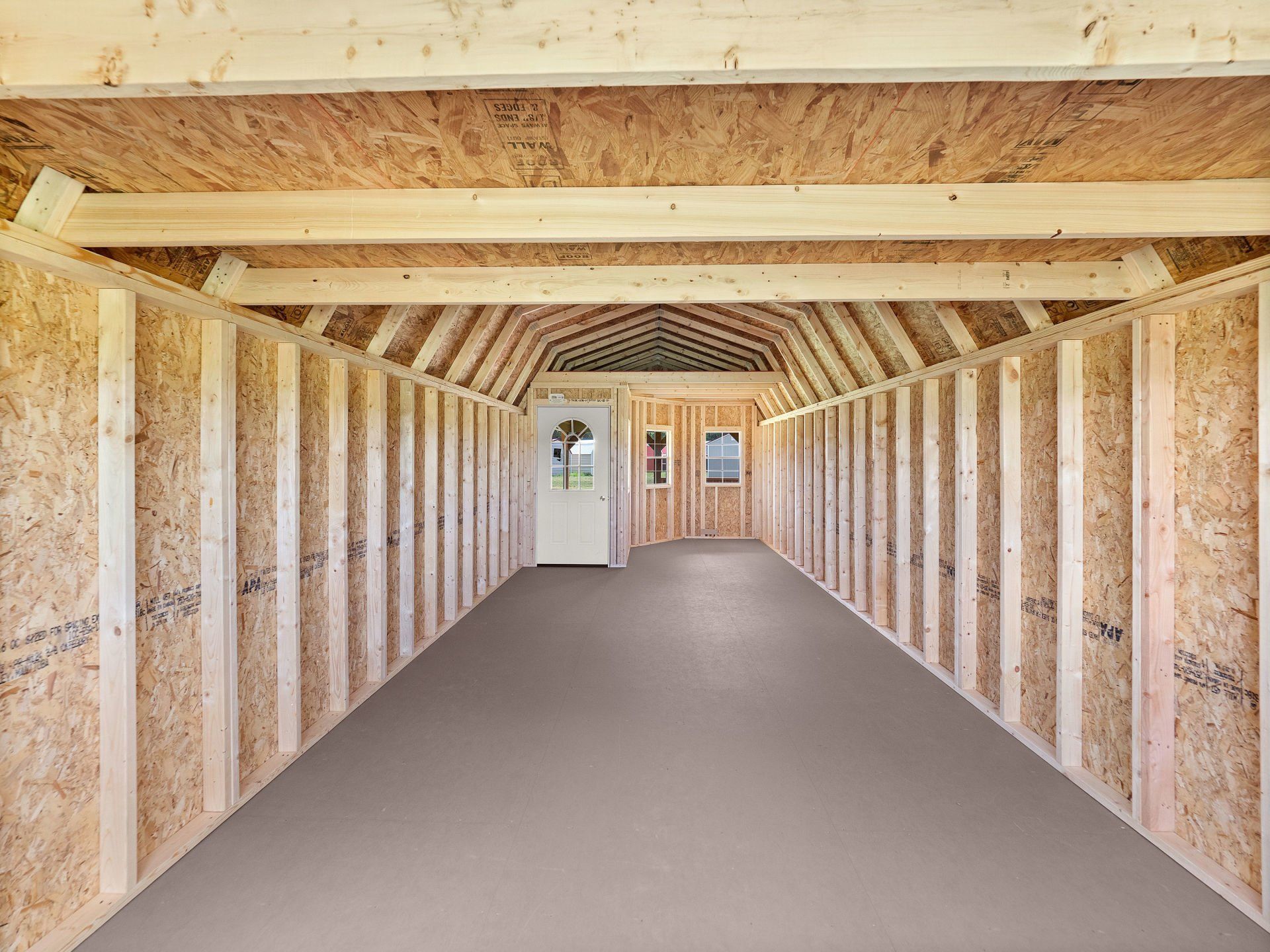
Slide title
Write your caption hereButton
Deluxe Lofted Barn Cabin
No doubt about it, the Deluxe Lofted Barn Cabin is the portable building that will make your neighbors' heads turn! With lofts at both ends and the deluxe wrap-around porch, once this portable cabin building is delivered to your property, everyone on the block will want to check it out for themselves.
-
Cabin Sizes
12' Wide -- 24' - 52' Length
14' Wide -- 24' - 60' Length
16' Wide -- 32' - 60' Length
-
Standard Features
-
Common Upgrades
Electric Package
Upgrade to 3x3 Windows
Spray Foam Insulation
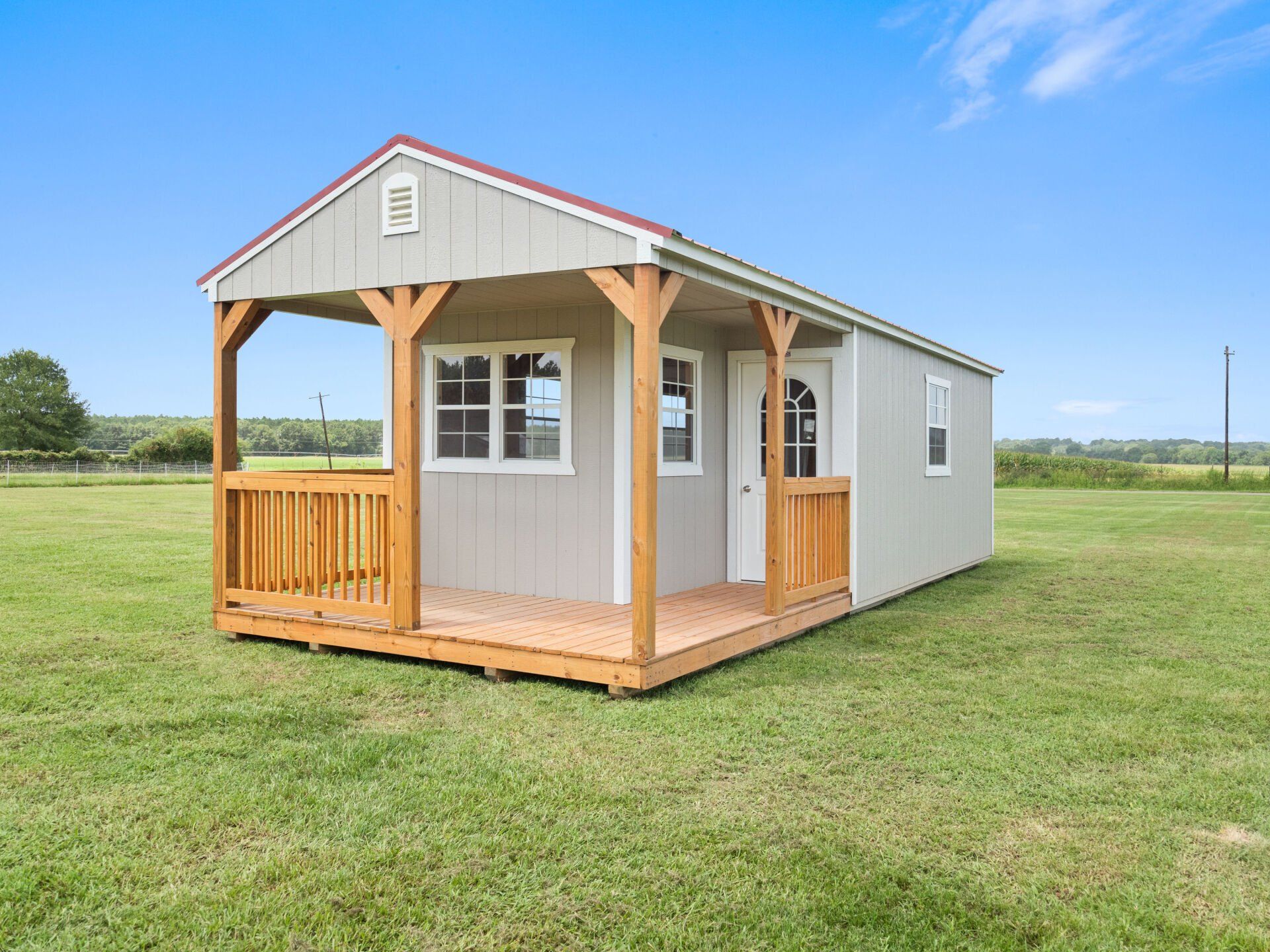
Slide title
Write your caption hereButton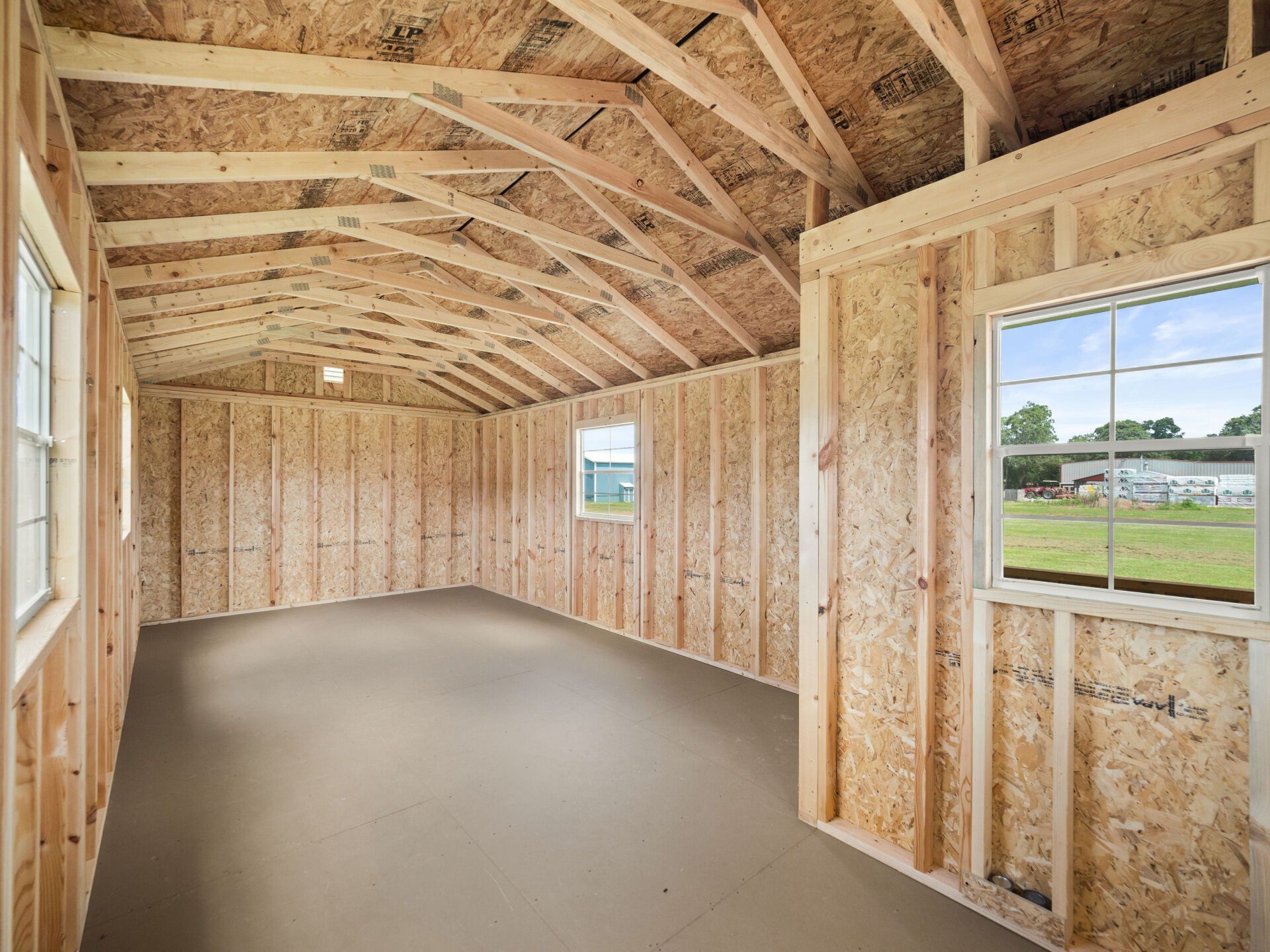
Slide title
Write your caption hereButton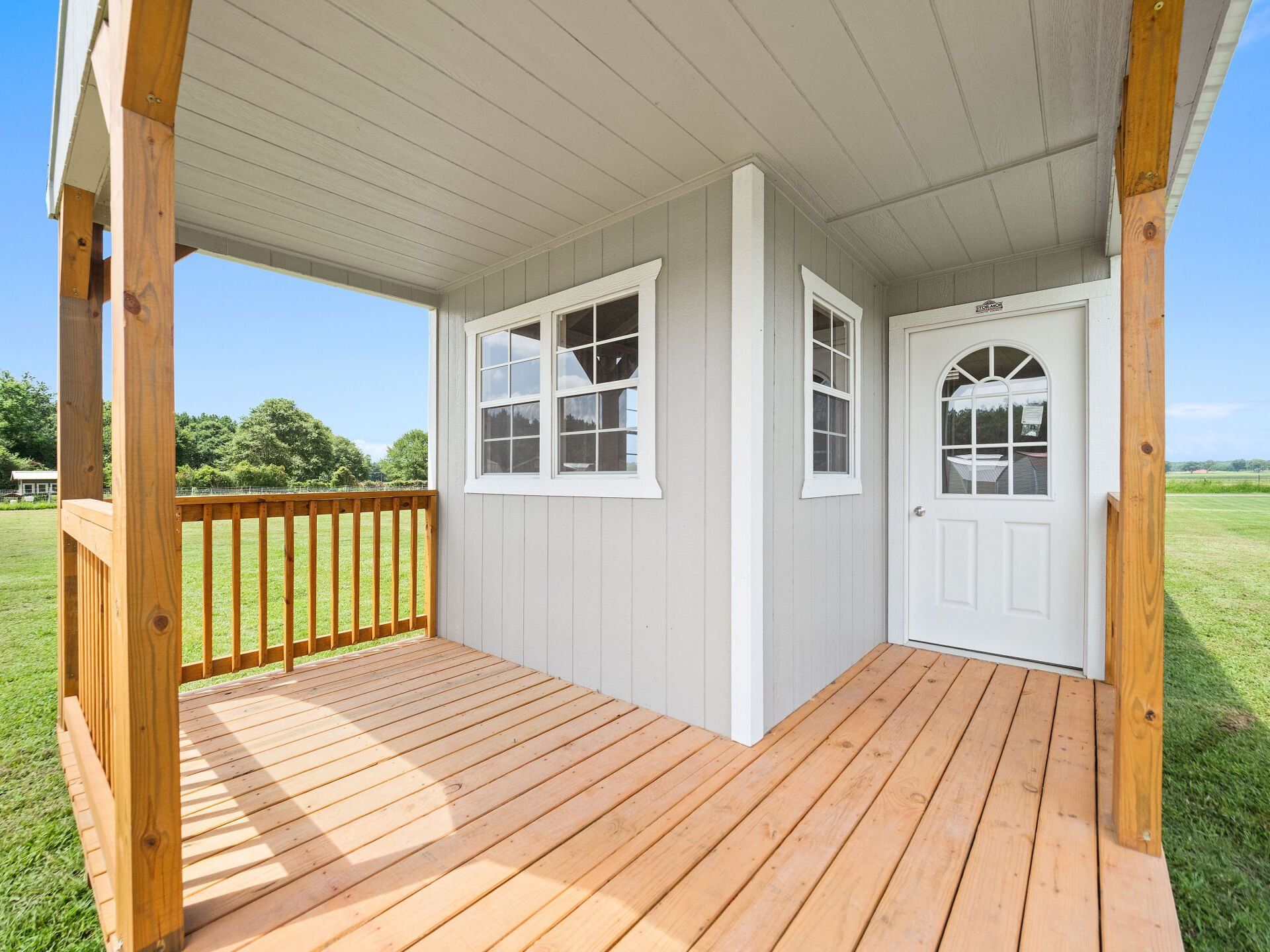
Slide title
Write your caption hereButton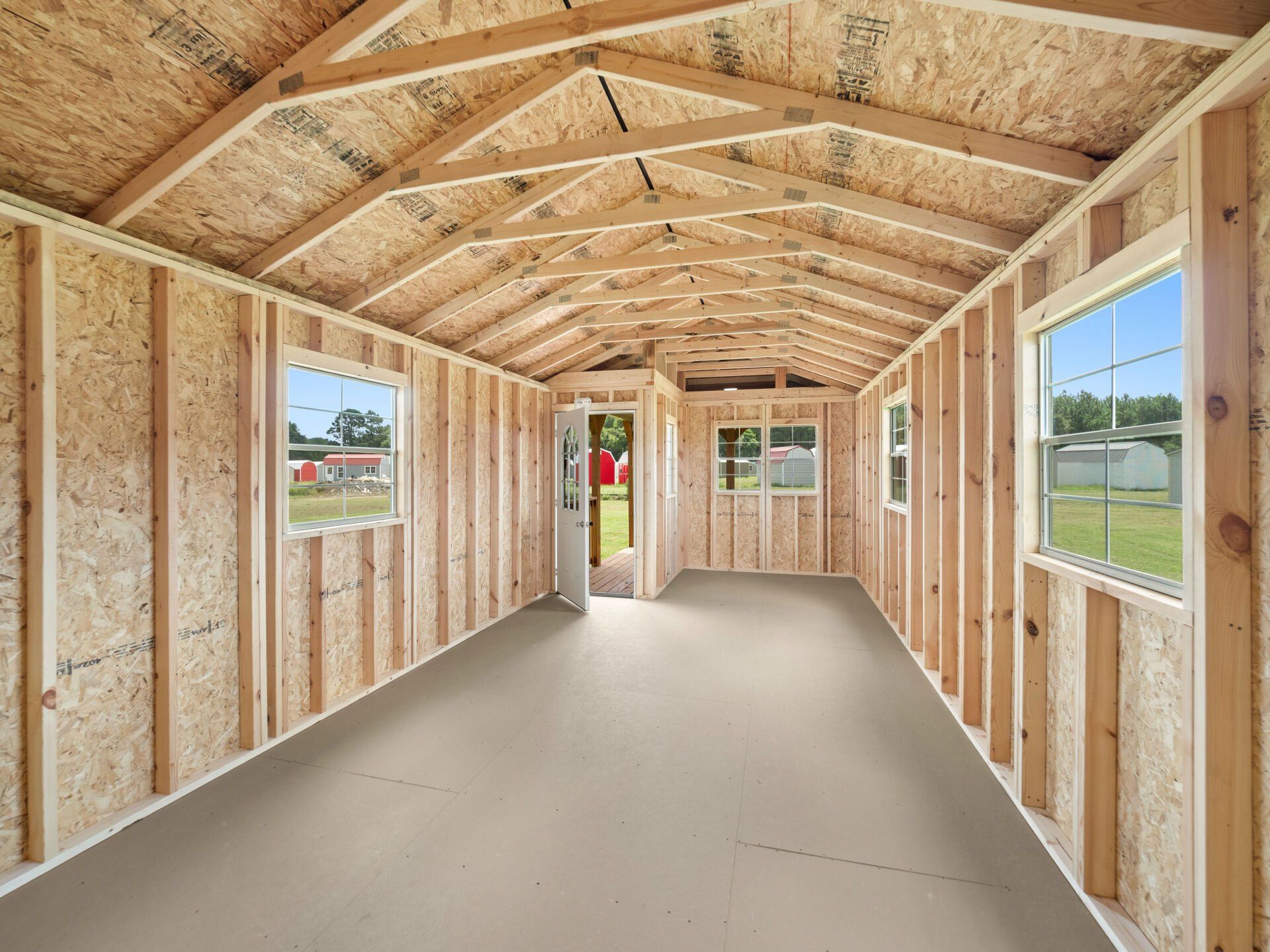
Slide title
Write your caption hereButton
Deluxe Cabin
The Deluxe Cabin has a low-profile which makes it easy to convert this portable cabin to a garden shed with a porch where you display your plant décor while they get some sunlight without limiting the door access. Add transom window dormers to the roof for even more natural light for the plants inside!
-
Cabin Sizes
12' Wide -- 24' - 52' Length
14' Wide -- 24' - 60' Length
16' Wide -- 32' - 60' Length
-
Standard Features
-
Common Upgrades
Add Transom Gable Window
Upgrade to 3x5 Thermal Windows
Radiant Barrier OSB on Roof
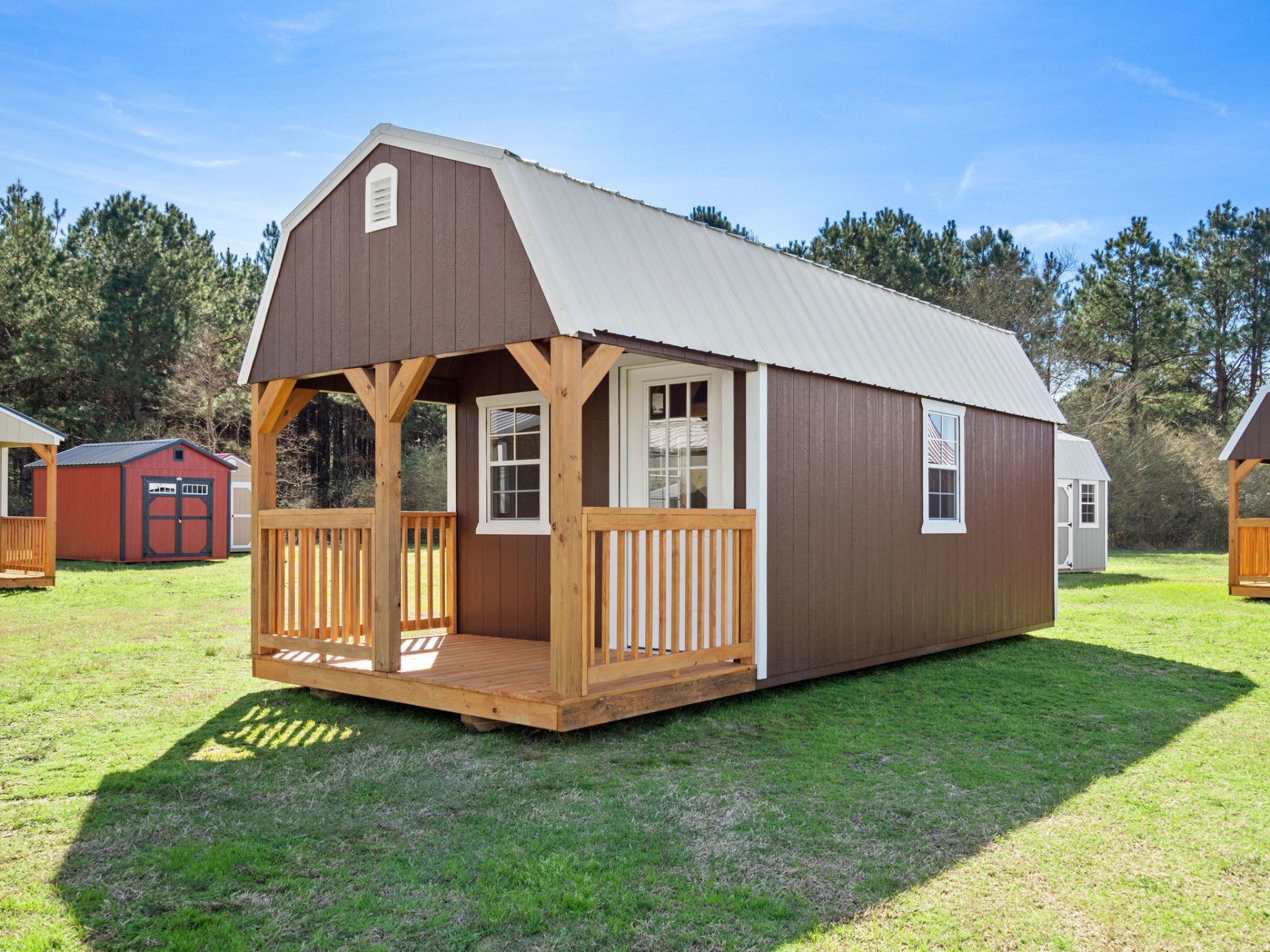
Slide title
Write your caption hereButton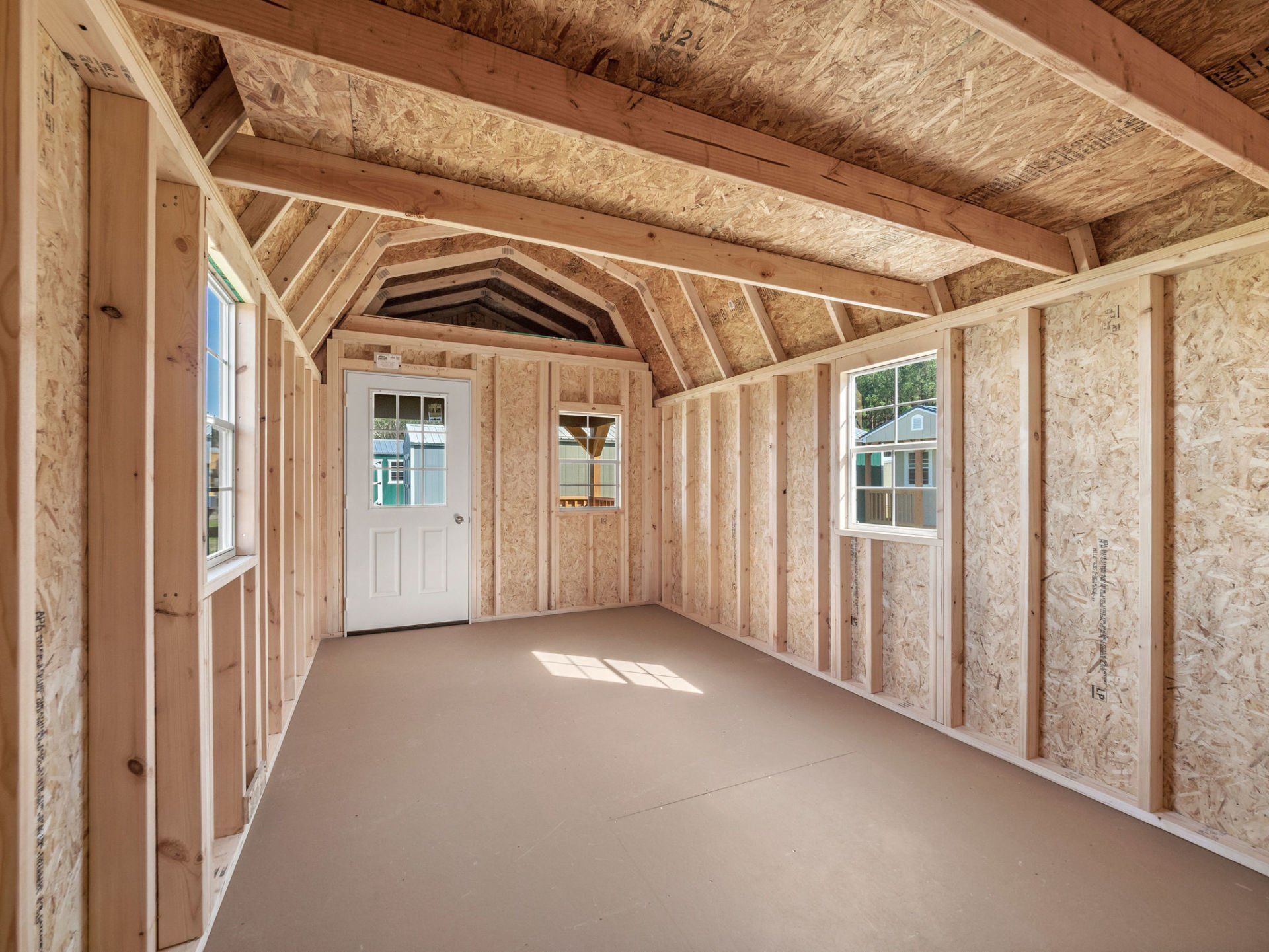
Slide title
Write your caption hereButton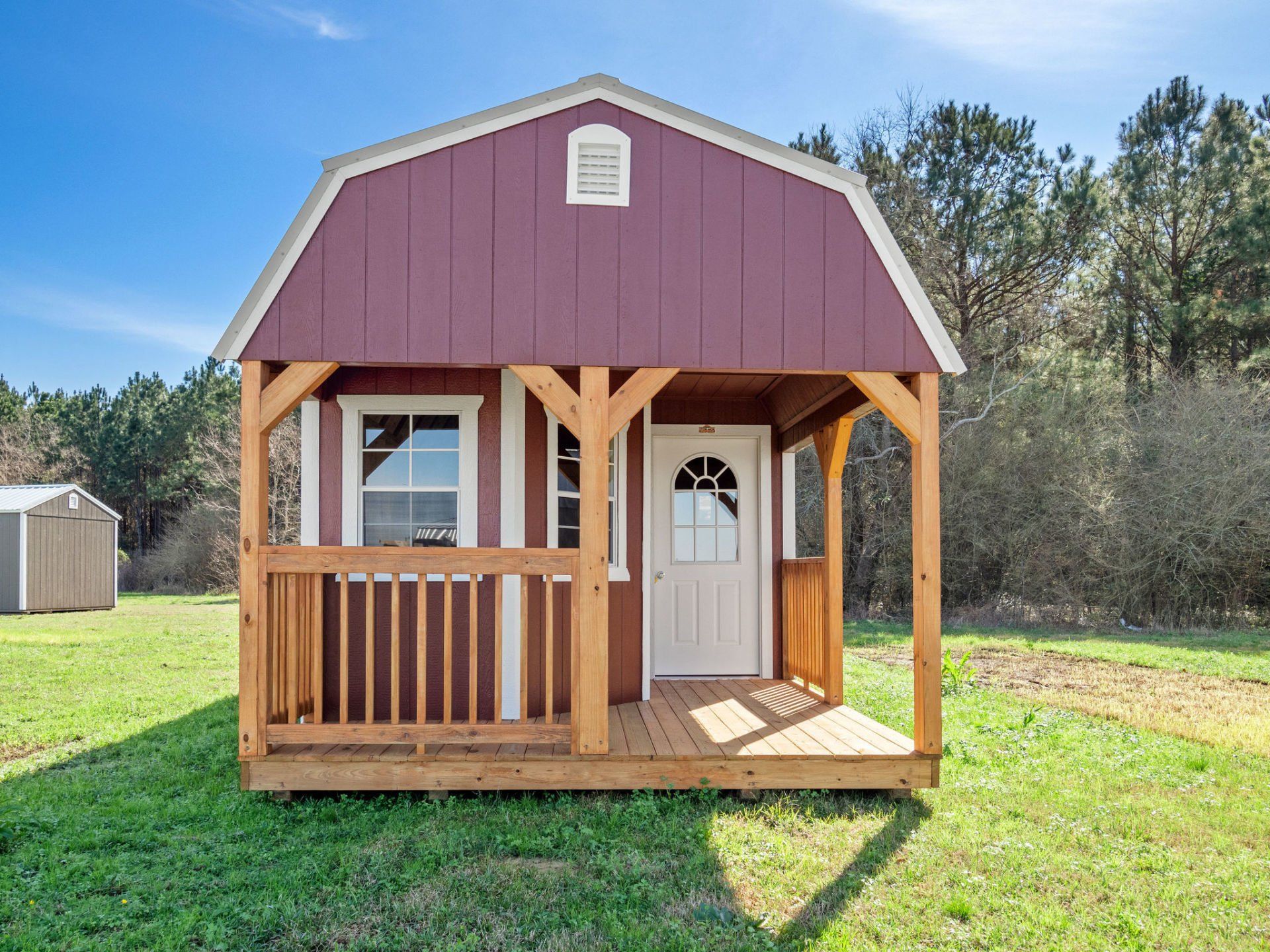
Slide title
Write your caption hereButton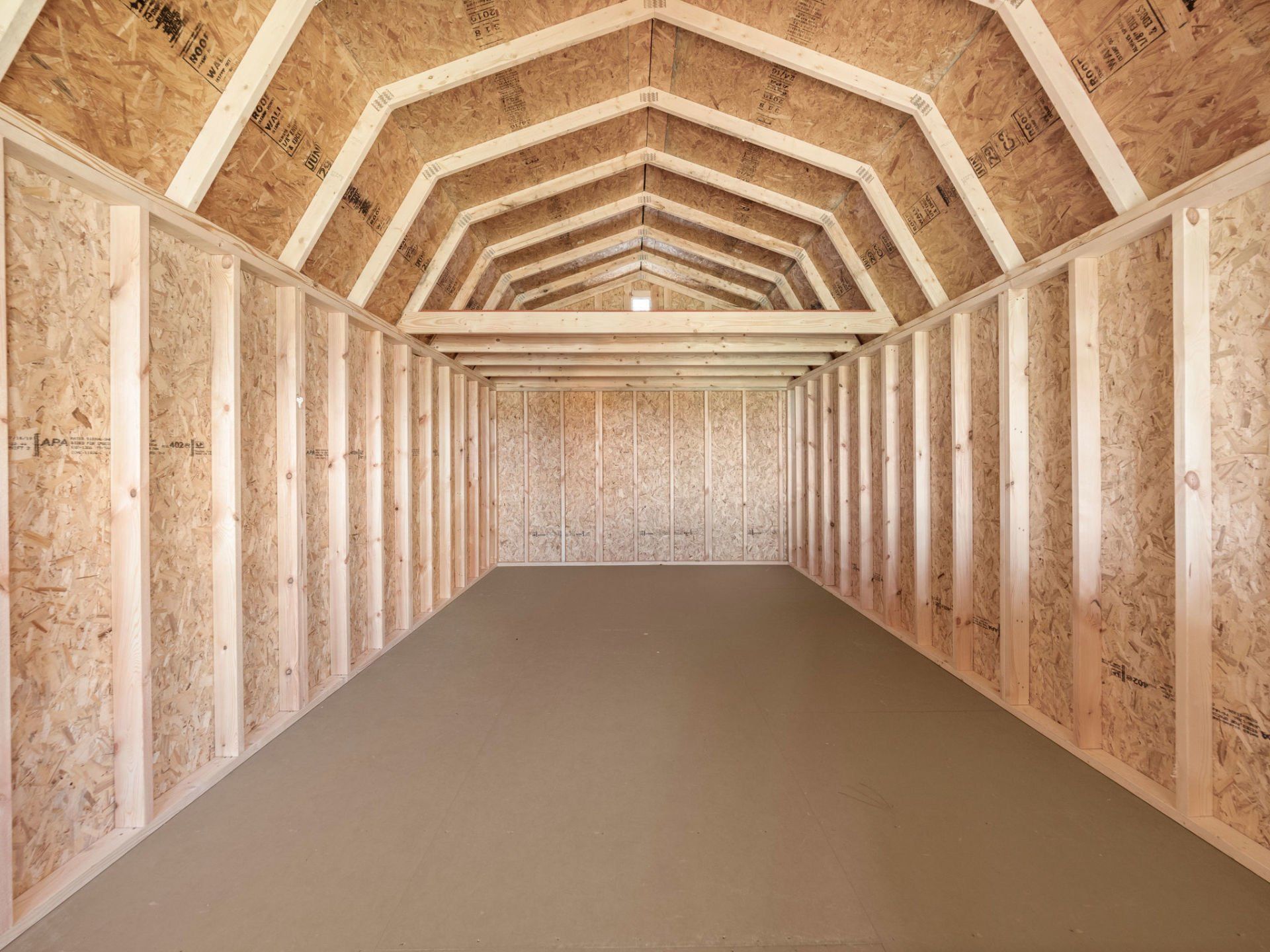
Slide title
Write your caption hereButton
Lofted Barn Cabin
The double Lofted Barn Cabin makes a great backyard getaway while still functioning as a storage building with two overhead lofts at each end. The 4'x8' porch will provide you with a beautiful spot for enjoying the outdoors.
-
Cabin Sizes
8' Wide -- 16' - 20' Length
10' Wide -- 16' - 24' Length
12' Wide -- 16' - 52' Length
14' Wide -- 20' - 60' Length
16' Wide -- 24' - 60' Length
-
Standard Features
4' Deep Porch with Increased Height (6' Deep on Buildings 24' in Length or Longer)
Two Lofts at Opposite Ends
Three 2x3 Window
One 9-Lite Door
-
Common Upgrades
Workbench
Peg Board
Flower Boxes
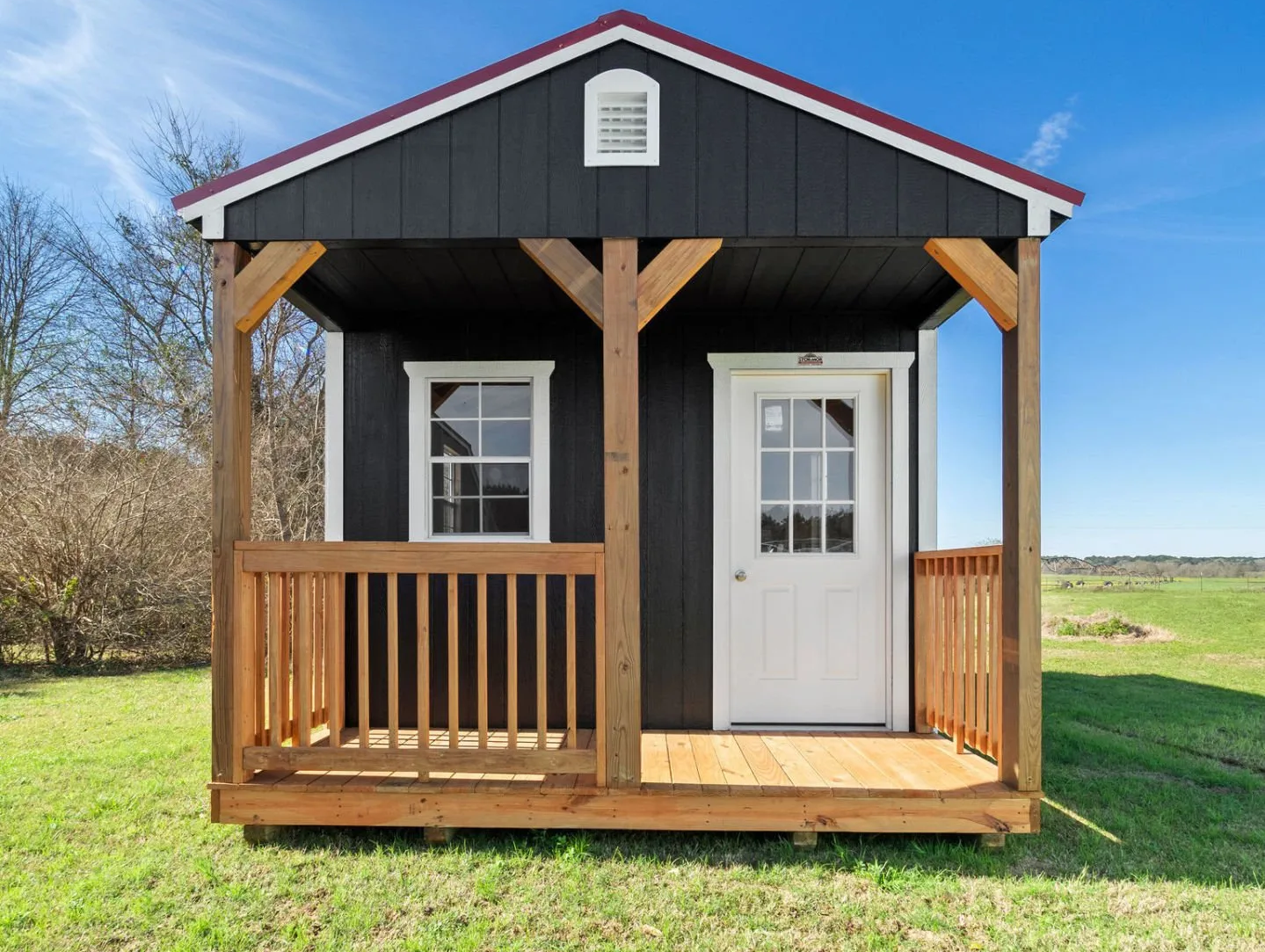
Slide title
Write your caption hereButton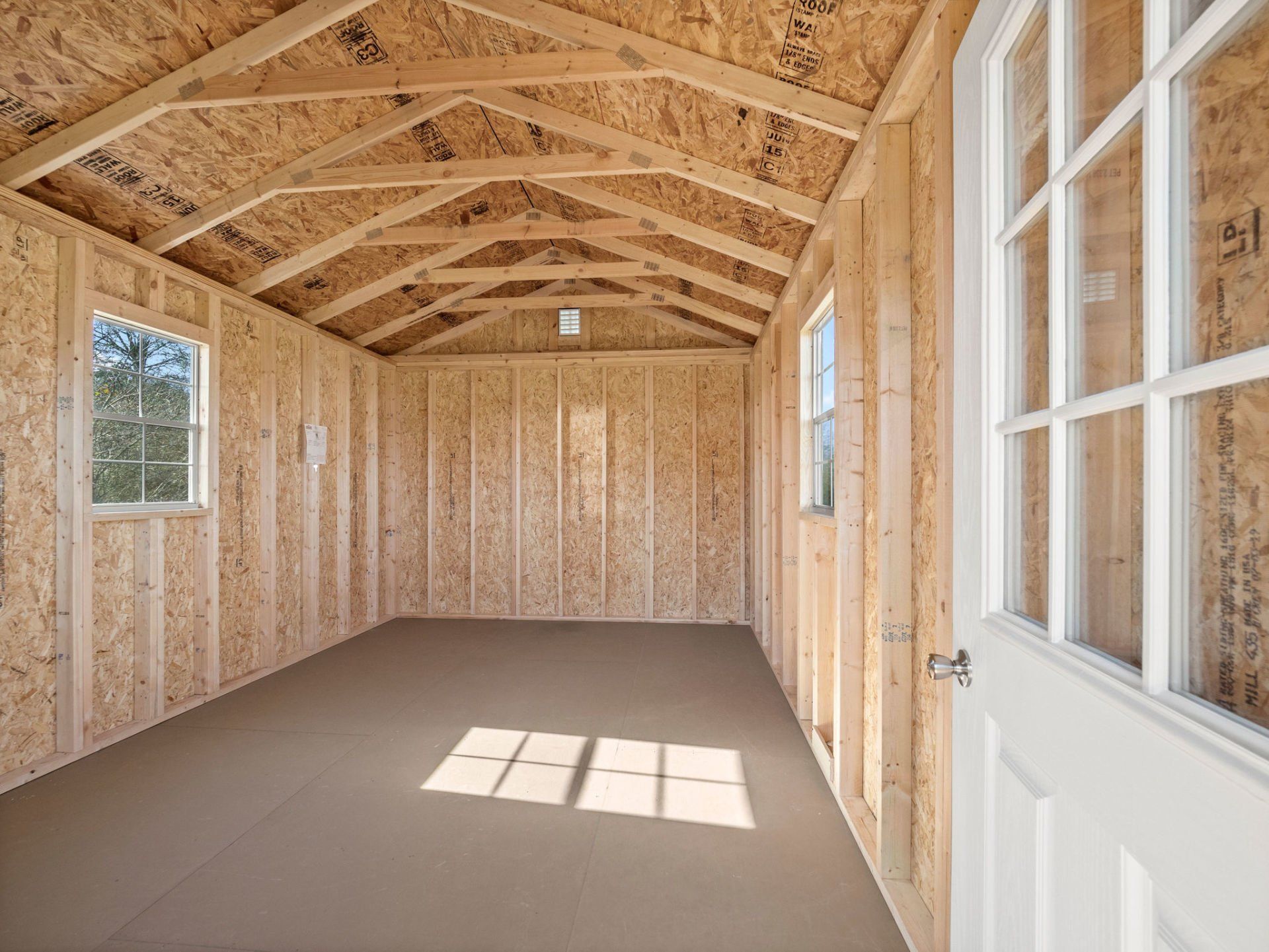
Slide title
Write your caption hereButton
Cabin
A Cabin is a conventional utility shed with a porch added to the front for an instant boost in curb appeal. After laboring in the yard all day, this cabin porch is the perfect spot to sit back and admire all the hard work.
-
Cabin Sizes
8' Wide -- 12' - 20' Length
10' Wide -- 16' - 24' Length
12' Wide -- 16' - 52' Length
14' Wide -- 20' - 60' Length
16' Wide -- 24' - 60' Length
-
Standard Features
Pitched Gable Roof
4' Deep Porch (6' Deep on Buildings 24' in Length or Longer)
Three 2x3 Windows
One 9-Lite Door
-
Common Upgrades
Add Extra 2x3 Windows
Add Transom Window Door to Side Wall
Add Workbench
Add Peg Board
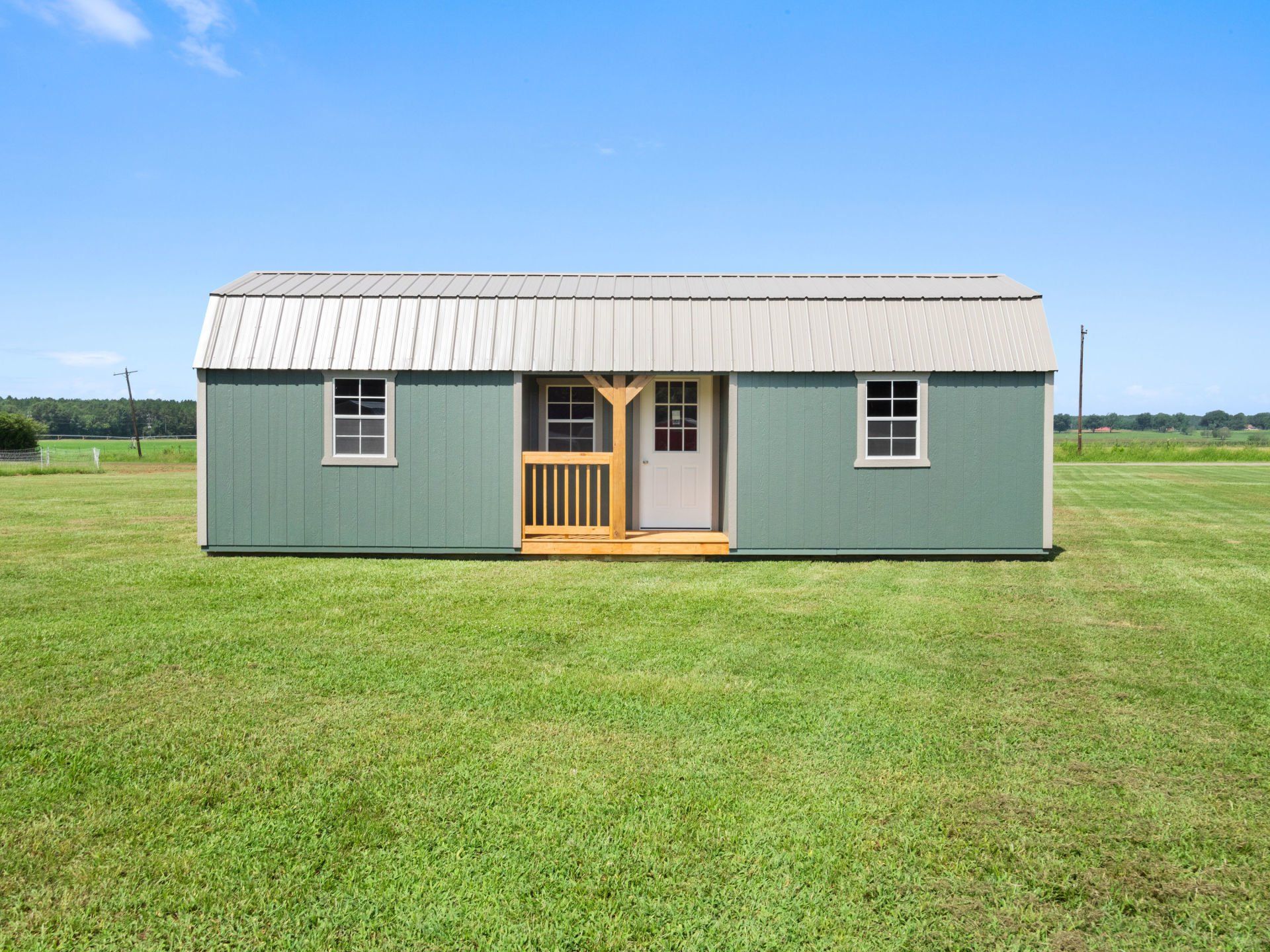
Slide title
Write your caption hereButton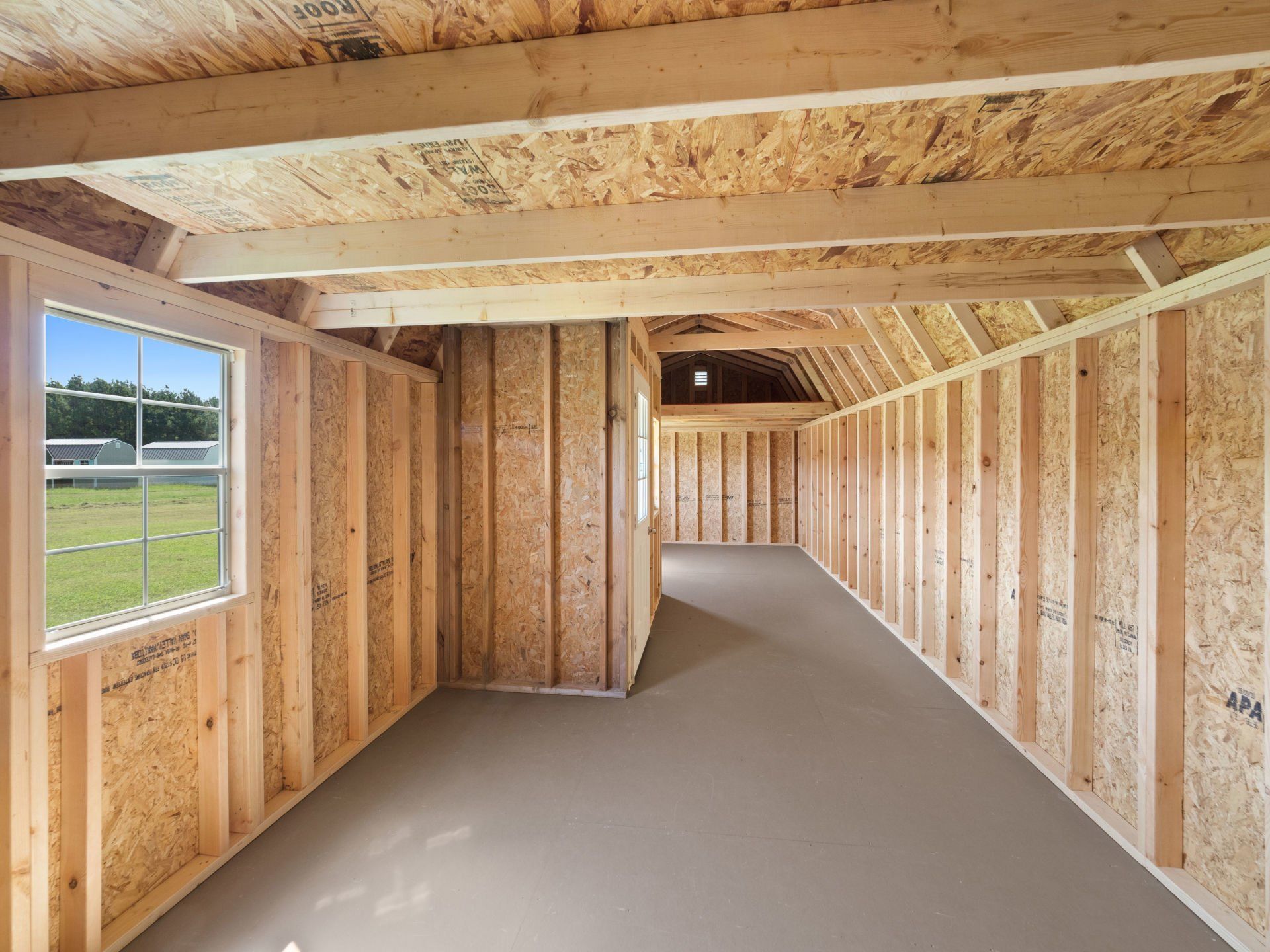
Slide title
Write your caption hereButton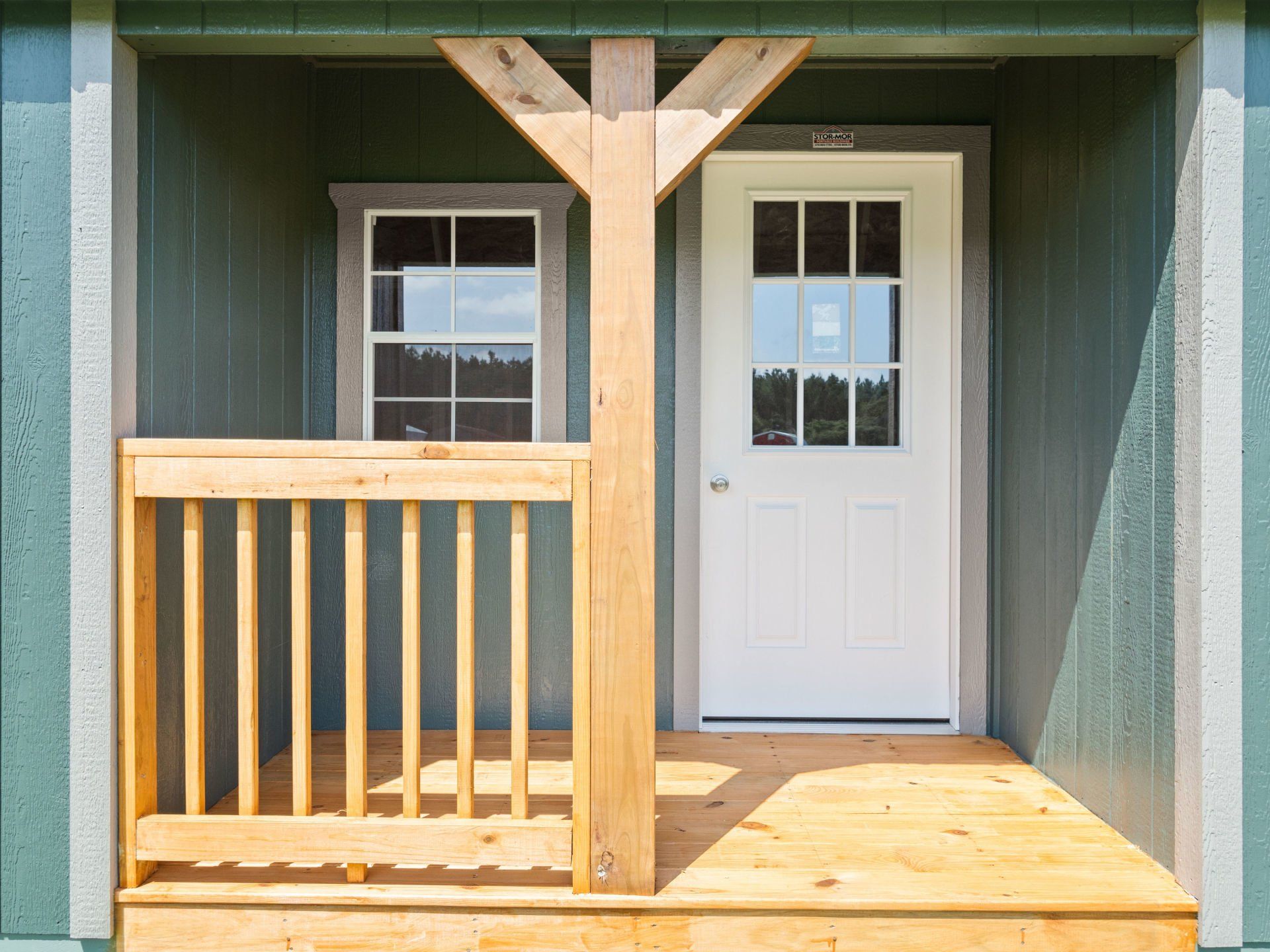
Slide title
Write your caption hereButton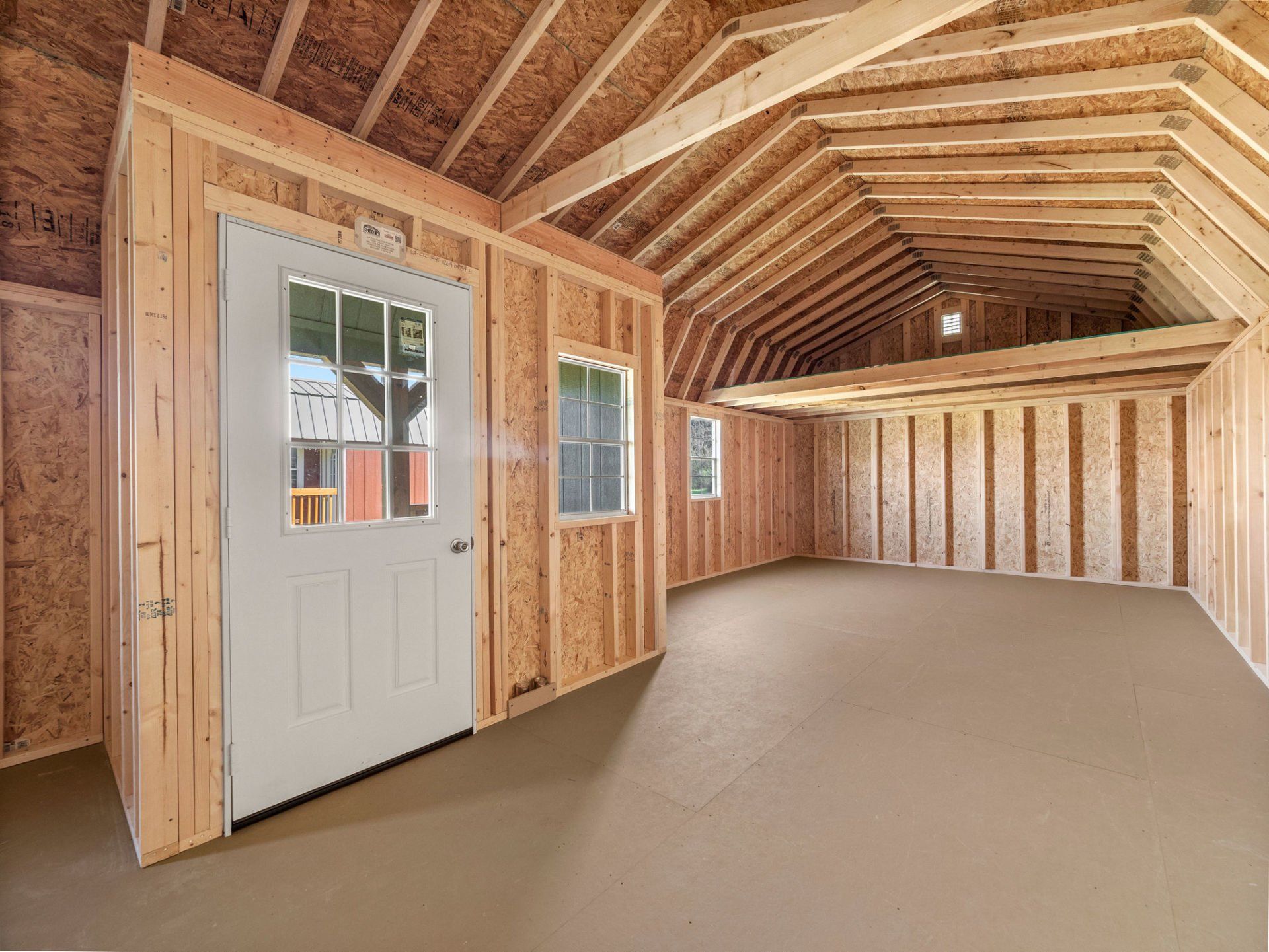
Slide title
Write your caption hereButton
Center Lofted Cabin
The Center Lofted Cabin makes a great shared space if you are looking for a dual-use portable shed. The double lofts at each end ensure each space is equipped with plenty of storage space without increasing the overall footprint of the building.
-
Cabin Sizes
12' Wide -- 24' - 52' Length
14' Wide -- 24' - 60' Length
16' Wide -- 24' - 60' Length
-
Standard Features
-
Common Upgrades
Add Transom Window Door
Framed Interior Walls
Add Eaves
Painted Door / 4th Color Option
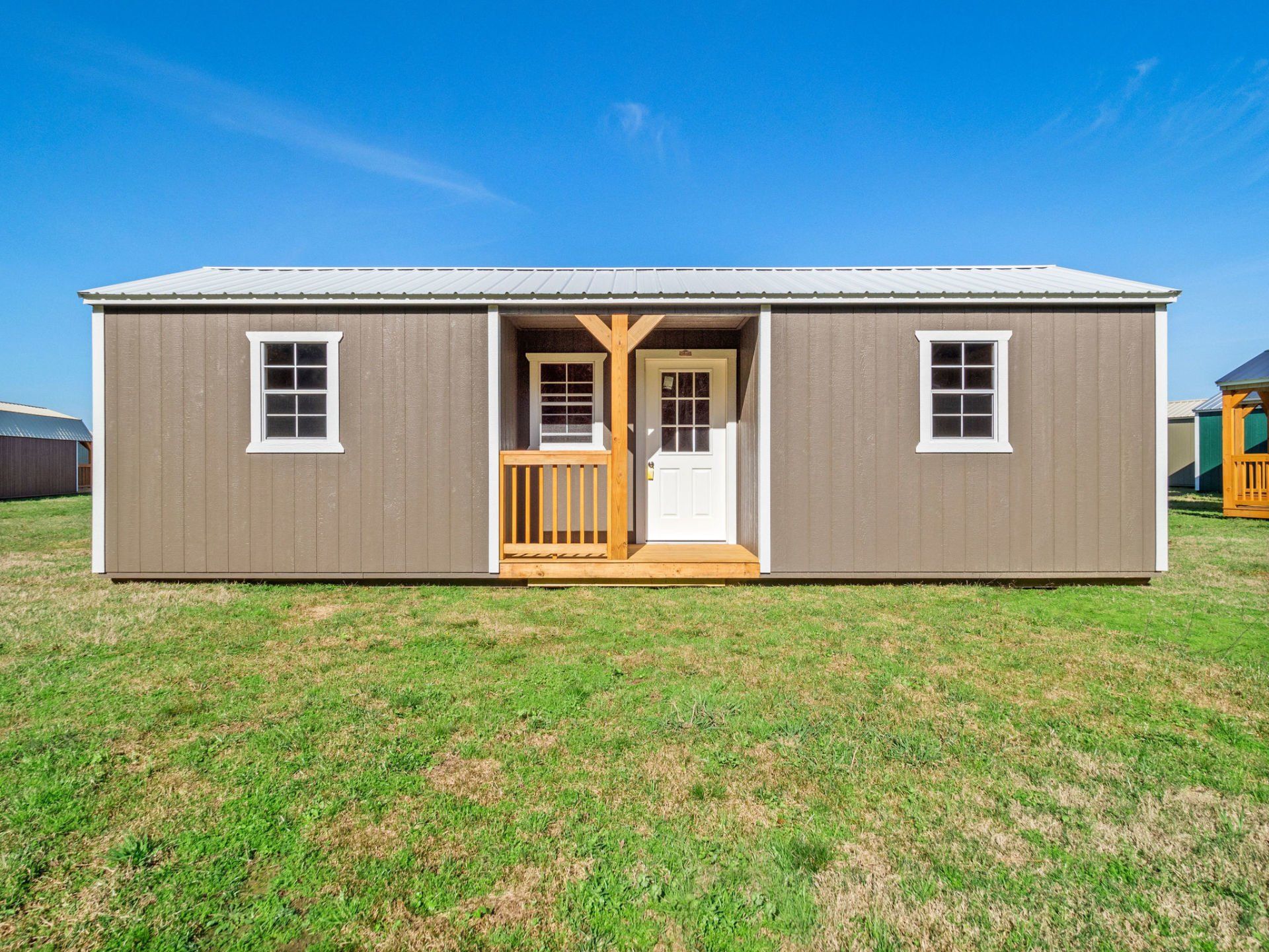
Slide title
Write your caption hereButton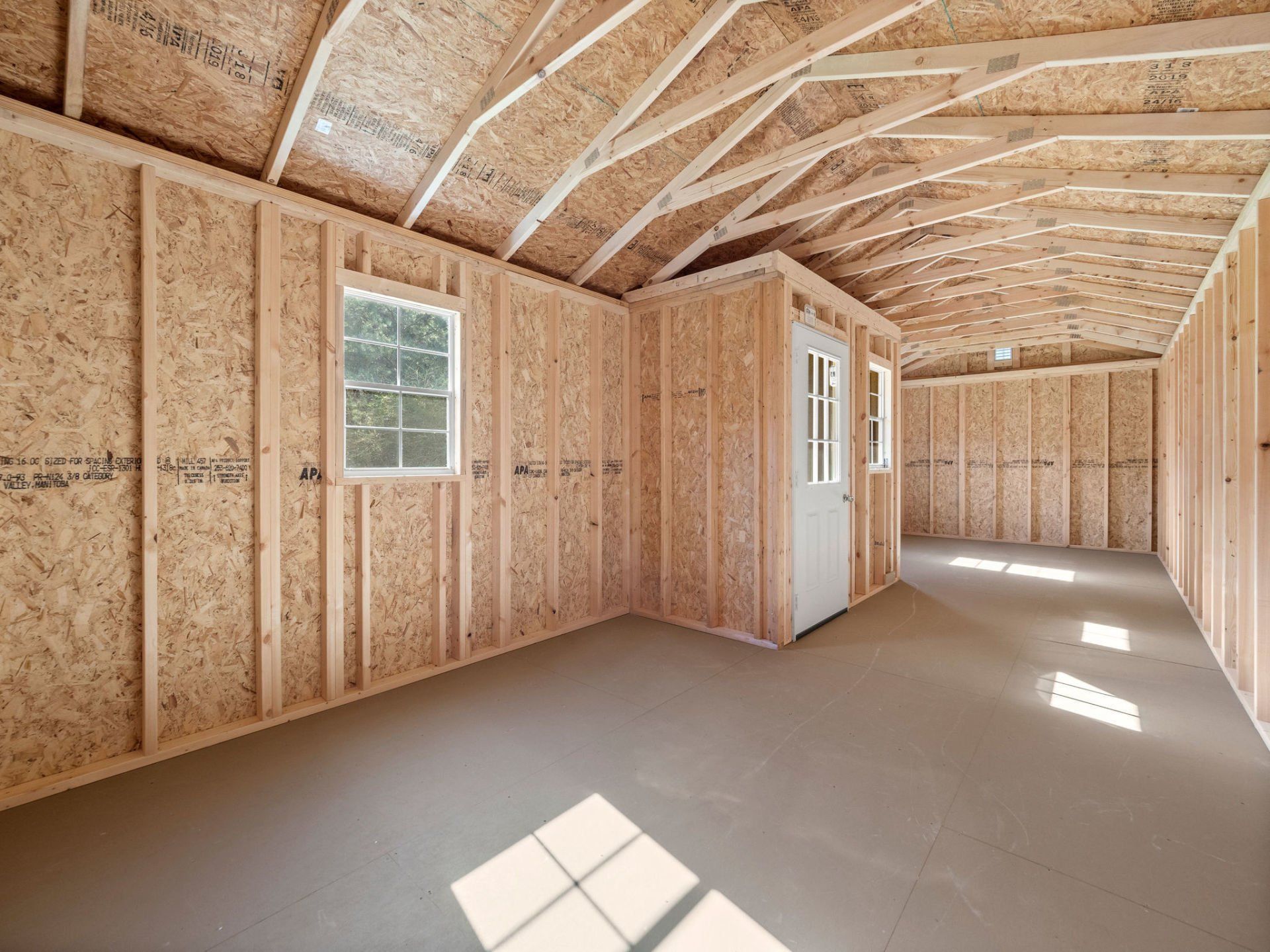
Slide title
Write your caption hereButton
Slide title
Write your caption hereButton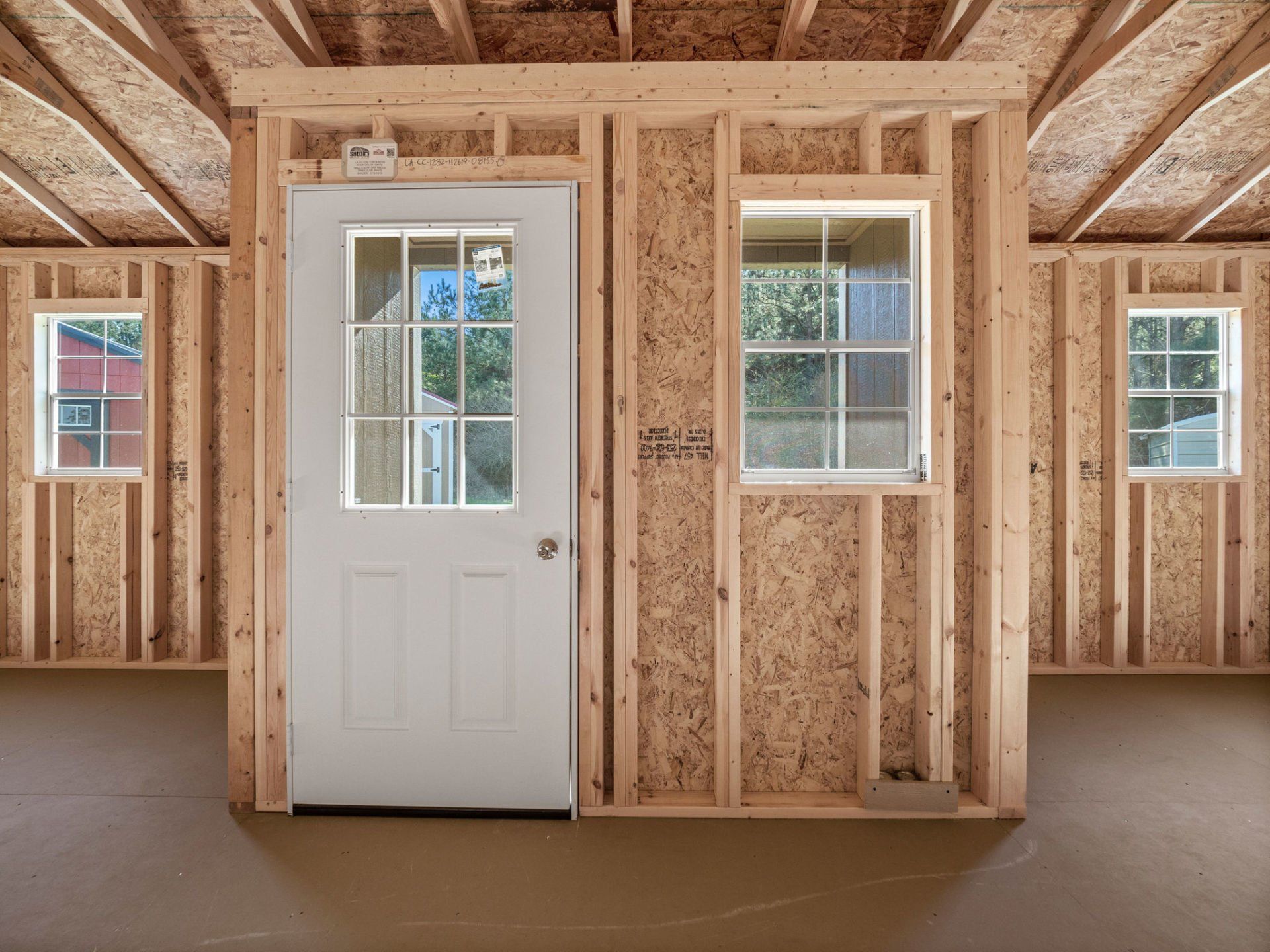
Slide title
Write your caption hereButton
Center Cabin
When you need to expand your office space or workshop into an exterior portable building, a Center Cabin offers a great floor space with open layout and a 4x8 center porch. Don't forget to add additional 2x3 windows to maximize the natural light.
-
Cabin Sizes
12' Wide -- 24' - 52' Length
14' Wide -- 24' - 60' Length
16' Wide -- 24' - 60' Length
-
Standard Features
-
Common Upgrades
Add Transom Window Door
Framed Interior Walls
Add Eaves
Add Shutters
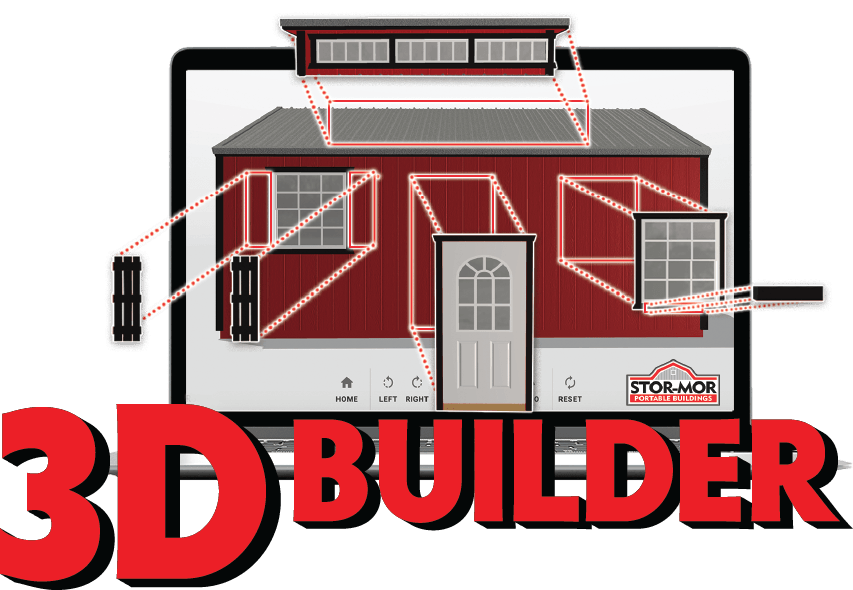
Need to configure door and window placement on a portable cabin building that will fit a specific site in your backyard? Want to customize a cabin shed that suits your style? The 3D Builder lets you design a cabin style to your liking. Start by choosing your cabin size, style, and colors, then add a personal touch with upgrades. From a mobile device, the Augmented Reality option on the 3D configurator gives you a portable cabin design you can visualize on your own property! View real-time cabin prices updated as you design and submit for final quote!
Popular Cabin Upgrades
NAVIGATION
Stor-Mor Portable Buildings
(800) 418-5752
info@stormor.com
1104 Paris Road, Mayfield, KY 42066
