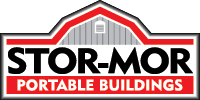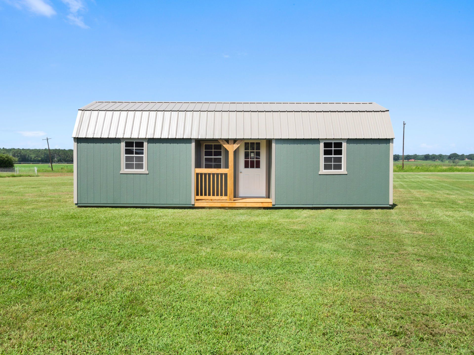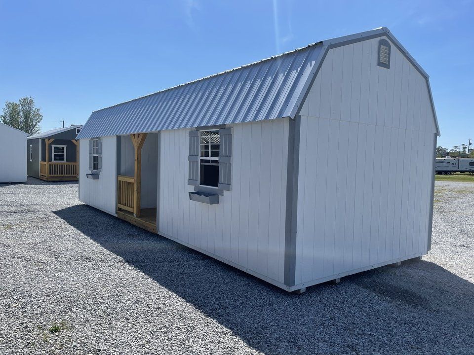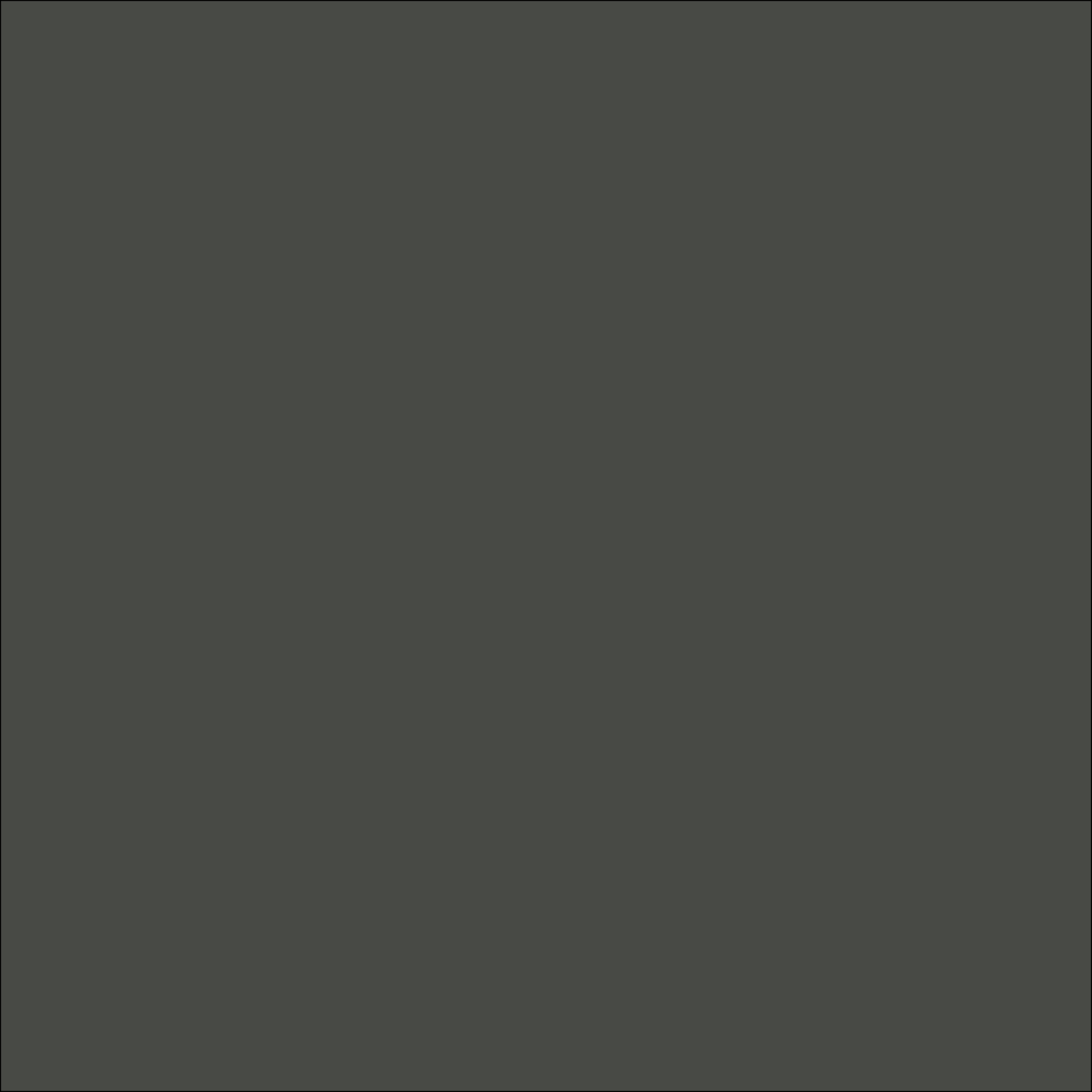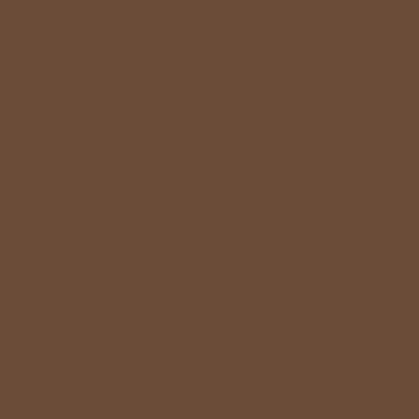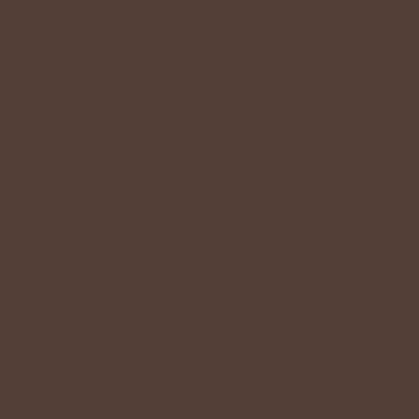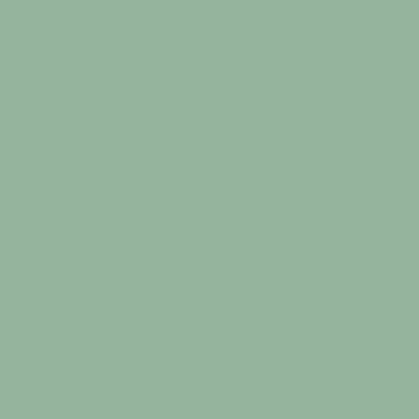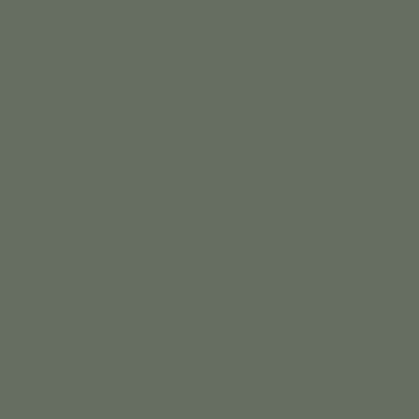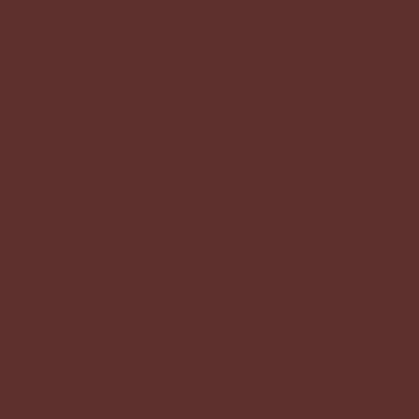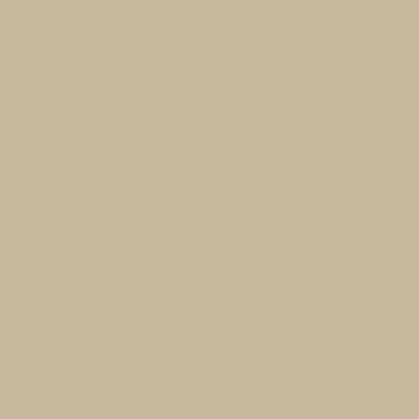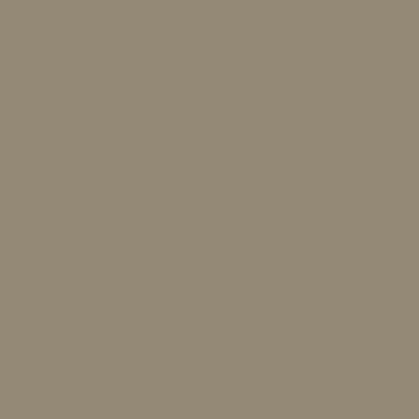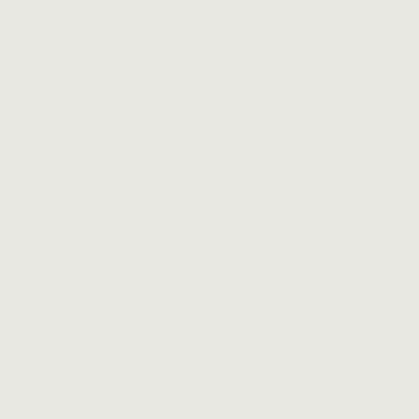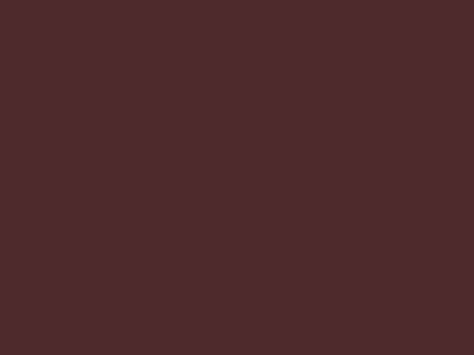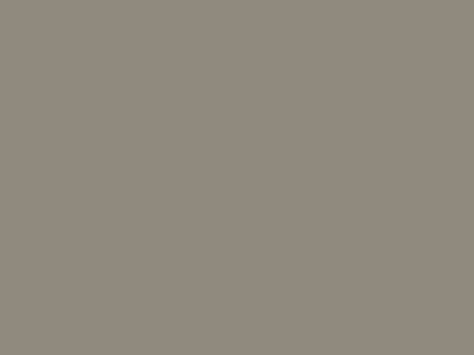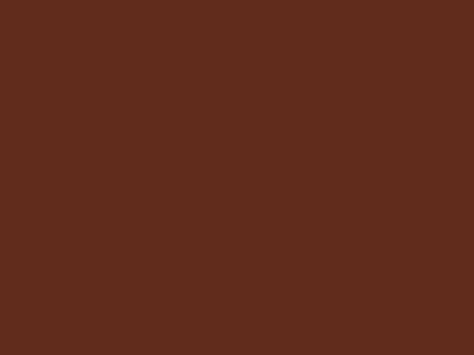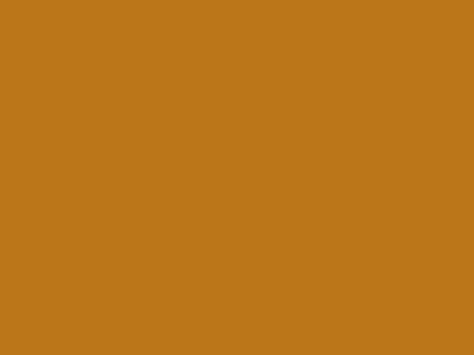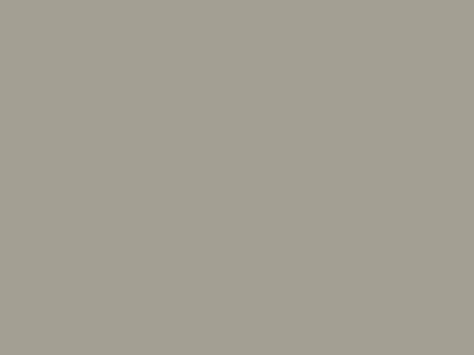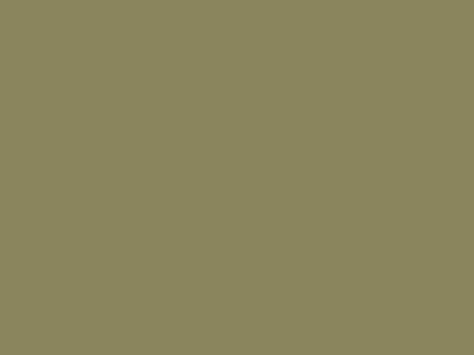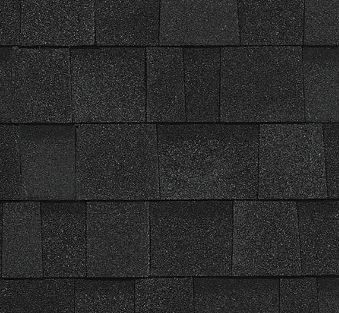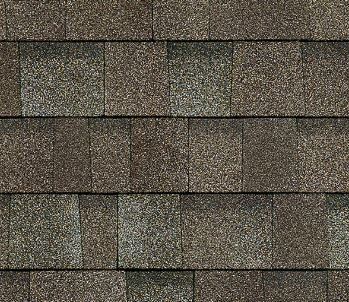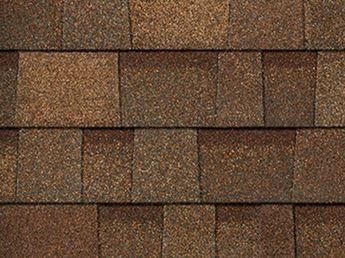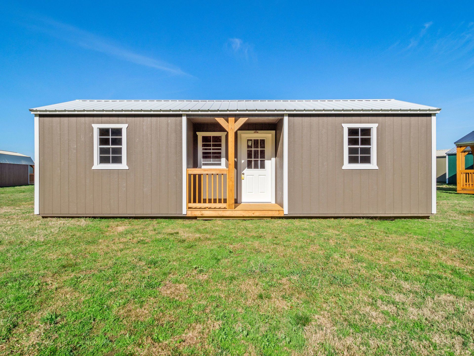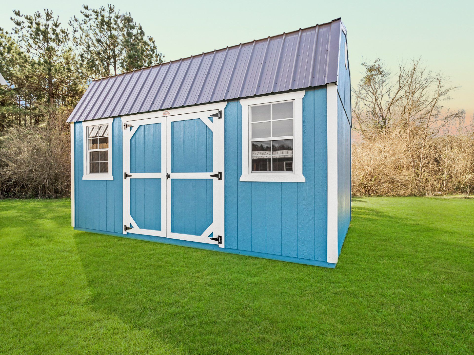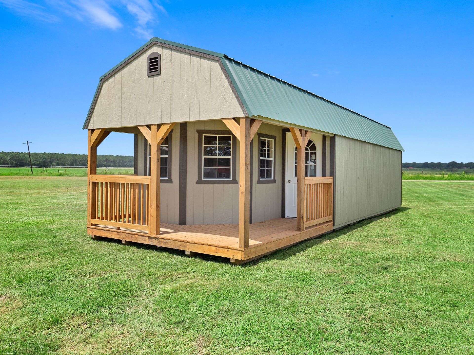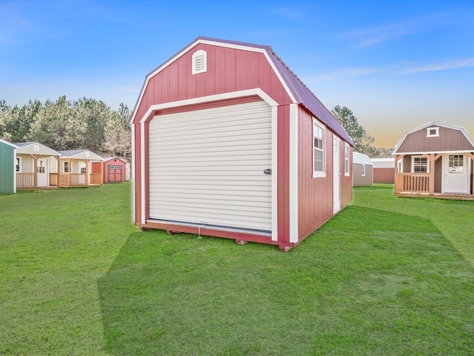Lofted Center Cabin Shed
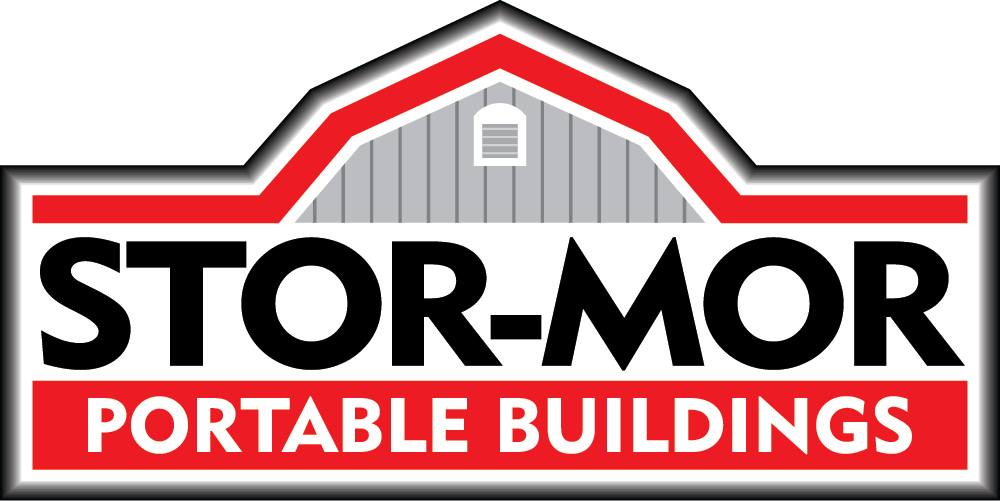
Slide title
Write your caption hereButton
Center Lofted Cabin
Maximize the useable square footage on your property with a Center Lofted Cabin. The center 4' x 8' porch with double lofts at each end allow this pre-built portable building perfectly suitable for a split, dual-use space. Add interior wall framing and you can create a custom man cave and she-shed combo within the overall footprint of a single outdoor shed.
| Standard Features | ||
|---|---|---|
| ✓ Lofted Gambrel Roof | ✓ 9-Lite Door | ✓ 2x4 Door and Window Headers |
| ✓ 3 - 2x3 Windows | ✓ 4x8' Porch with Increased Height | ✓ Two Lofts at Opposite Ends |
| ✓ 29-Gauge Metal Roof | ✓ Double Studded Corners | ✓ 5/8" Tongue and Groove Flooring |
| ✓ 79" Wall Height | ✓ Double Studded Every 4' | ✓ Double Top Plate |
Standard Floor Plan
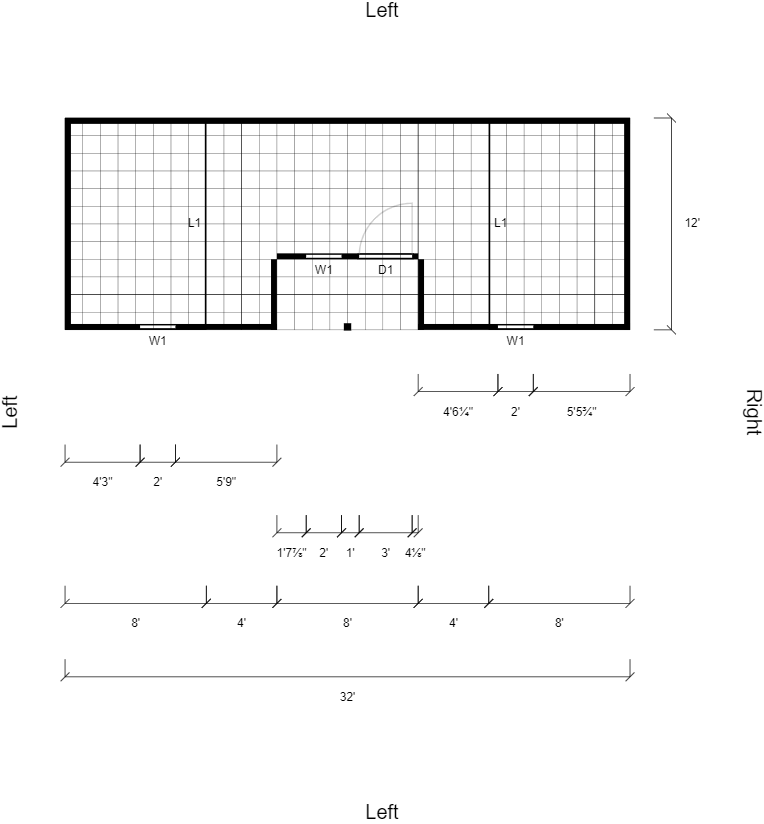
Siding & Trim Colors
-
Avocado
Button -
Baked Clay
Button -
Belmont Blue
Button -
Black
Button -
Bora Bora
Button -
Buckskin
Button -
Burnished Slate
Button -
Cape Cod Gray
Button -
Chestnut
Button -
Crimson Red
Button -
Dark Brown
Button -
Dark Gray
Button -
Gallery Blue
Button -
Hunter Green
Button -
Light Gray
Button -
Mountain Red
Button -
Navajo White
Button -
Navy Blue
Button -
New Holland Beige
Button -
Nurture Green
Button -
Pequea
Button -
Pinnacle Red
Button -
Tan
Button -
Taupe
Button -
Teal
Button -
White
Button
Roof Colors
-
Black
Button -
White
Button -
Brown
Button -
Burgundy
Button -
Burnished Slate
Button -
Charcoal
Button -
Crimson Red
Button -
Gallery Blue
Button -
Gray
Button -
Hunter Green
Button -
Light Stone
Button -
Rustic Red
Button -
Tan
Button -
Taupe
Button -
*Copper
Button -
*Pewter
Button -
*Desert
Button -
**Onyx Black
Button -
*Driftwood
Button -
*Brownwood
Button
*Some options are subject to upgrade fees.
Due to screen resolution, colors representations are approximate and may vary from actual building.
Center Lofted Cabin Sizes
| 12' Wide* | 14' Wide | 16' Wide* |
|---|---|---|
| 12x24 | 14x24 | 16x24 |
| 12x28 | 14x28 | 16x28 |
| 12x32 | 14x32 | 16x32 |
| 12x36 | 14x36 | 16x36 |
| 12x40 | 14x40 | 16x40 |
| 12x44 | 14x44 | 16x44 |
| 12x48 | 14x48 | 16x48 |
| 12x52 | 14x52 | 16x52 |
| 14x56 | 16x56 | |
| 14x60 | 16x60 |
*Due to hauling restrictions, 12’ and 16’ wide buildings are measured from eave to eave.
Wall to wall will measure 11’2” on 12’ buildings and 15’2” on 16’ buildings.
Does not apply to buildings delivered in Texas.
Shop Similar Building Styles
NAVIGATION
Stor-Mor Portable Buildings
(800) 418-5752
info@stormor.com
1104 Paris Road, Mayfield, KY 42066
